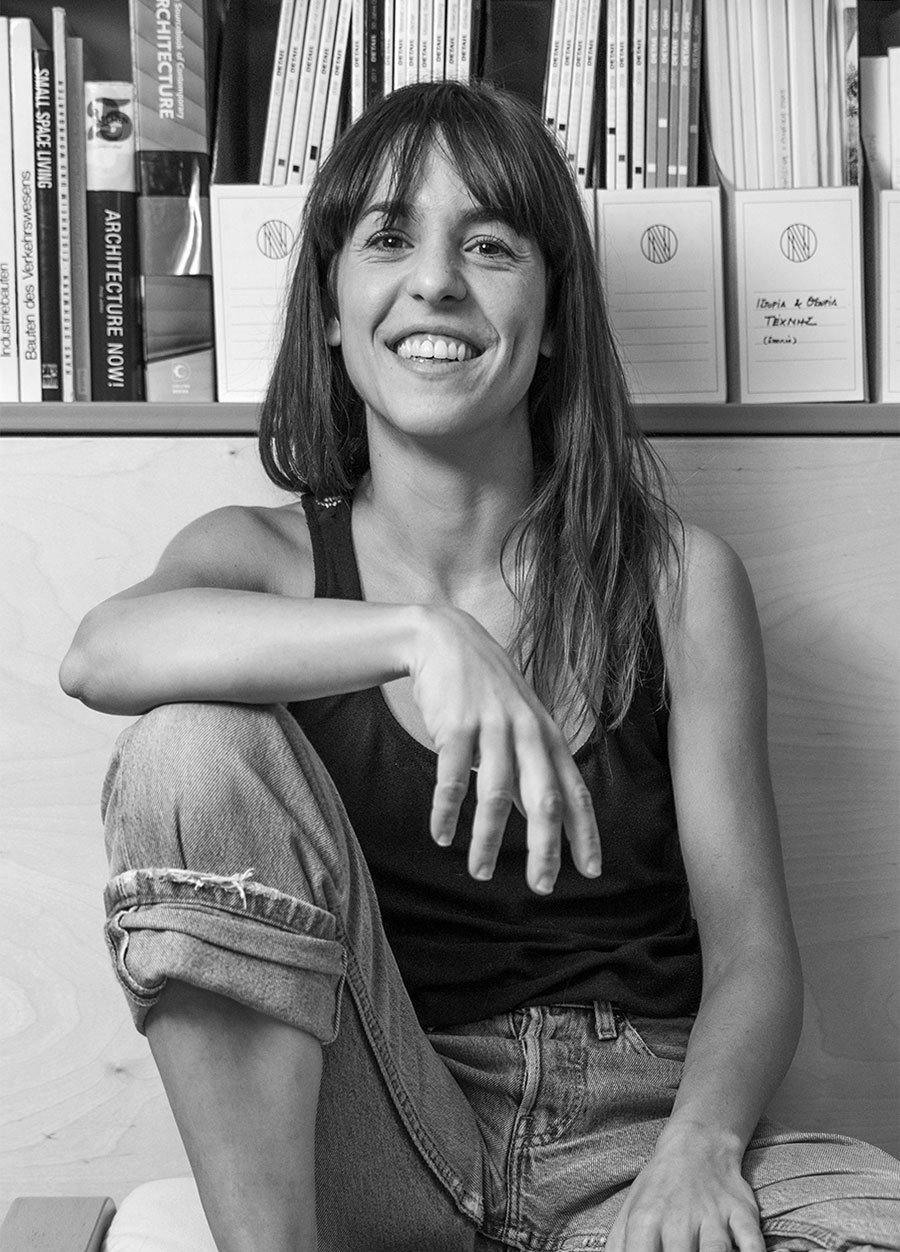Dina Danesi is an architect, graduated from the National Technical University of Athens. She is a member of Arch Ennea (2017) and has worked as freelancer in several residential construction projects. She is, also a Founding member of Panjika Cooperative, a social project which has been developed in Leonidio, Peloponnese since 2013. Panjika Cooperative is active in the fields of rock climbing, culture, architecture and arts as commons. Dina has worked as designer of Panjika Cooperative for the projects that the cooperative has realized so far. Her main focus in architecture is in projects concerning decomodification of housing, participatory design, regenerative/sustainable planning and off-grid constructions.
TEAM
The cooperative architecture and design office Arch Ennea was founded in 2017 in Athens. Our common route through the School of Architecture of NTUA ignited our desire to continue to share knowledge and experience in a common space. The different interests and specializations of our team members led to the creation of a flexible and multifaceted group operating in a wide range of creative fields, from architectural and urban design to monument restoration, visual communication, scenography and object design. From the sprouting of an idea to the final implementation, we pursue a holistic approach, creating a unique amalgam of creative syntheses of modern technological applications and technical knowledge that encompasses craftmanship and artistic creation.
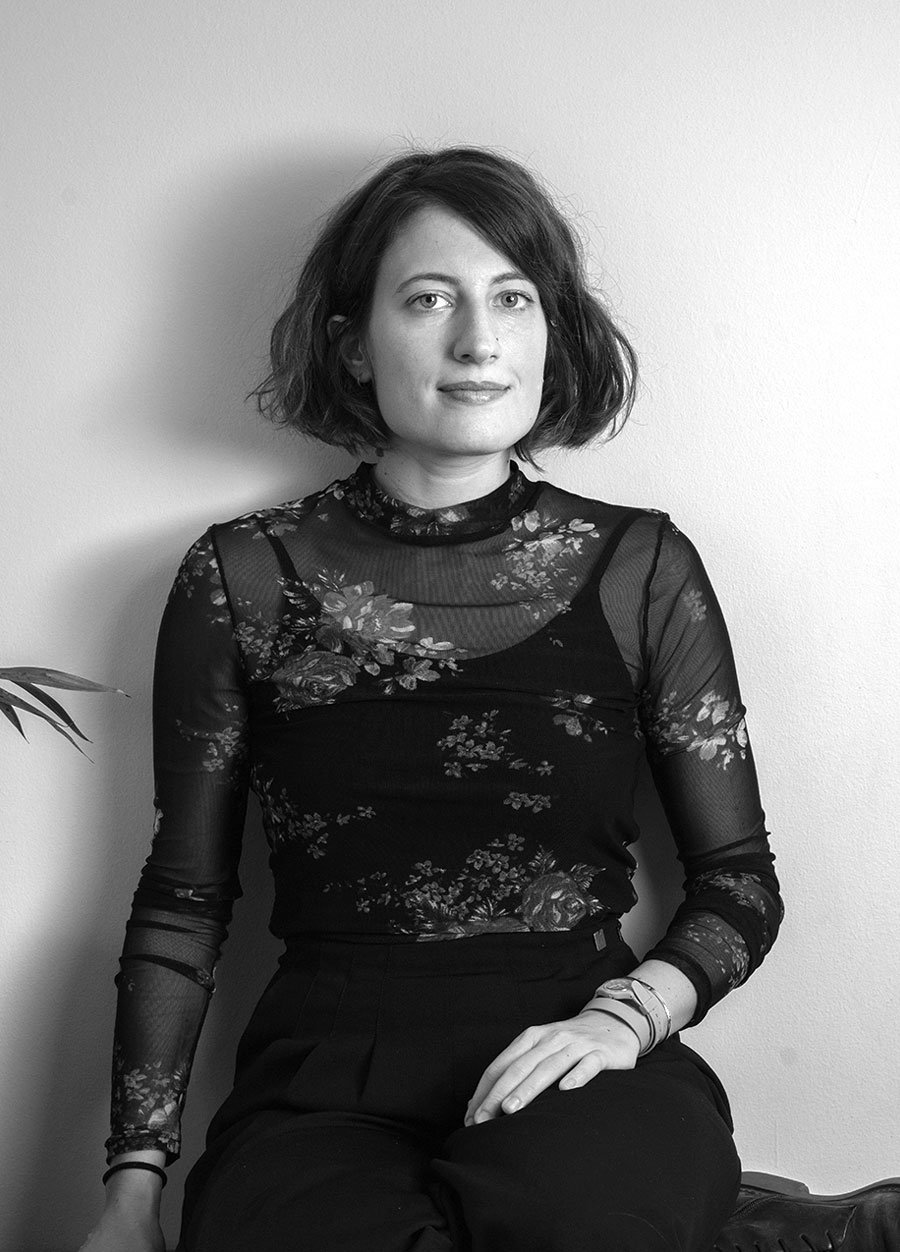
Eva Ioannatou is a graduate of the school of Architectural Engineering of the National Technical University of Athens (NTUA). She has also completed her studies at the Interdisciplinary Postgraduate Program of NTUA “Protection of Monuments”. At her diploma thesis, she studied the ecclesiastical architecture which prevailed on the Ionian islands during the Venetian period and the challenges of restoration in territories with high seismicity. Since her graduation, she has been mainly involved in conducting architectural and restoration studies for listed buildings and monuments. Concurrently, she has participated as a researcher in documentation and restoration projects of NTUA. She also collaborates with architectural firms as a freelancer in various restoration-related projects. Her postgraduate research has been presented at scientific conferences on both national and international levels. As a member of Arch Ennea, she undertakes the design, construction and supervision of private housing projects and participates in architectural competitions.
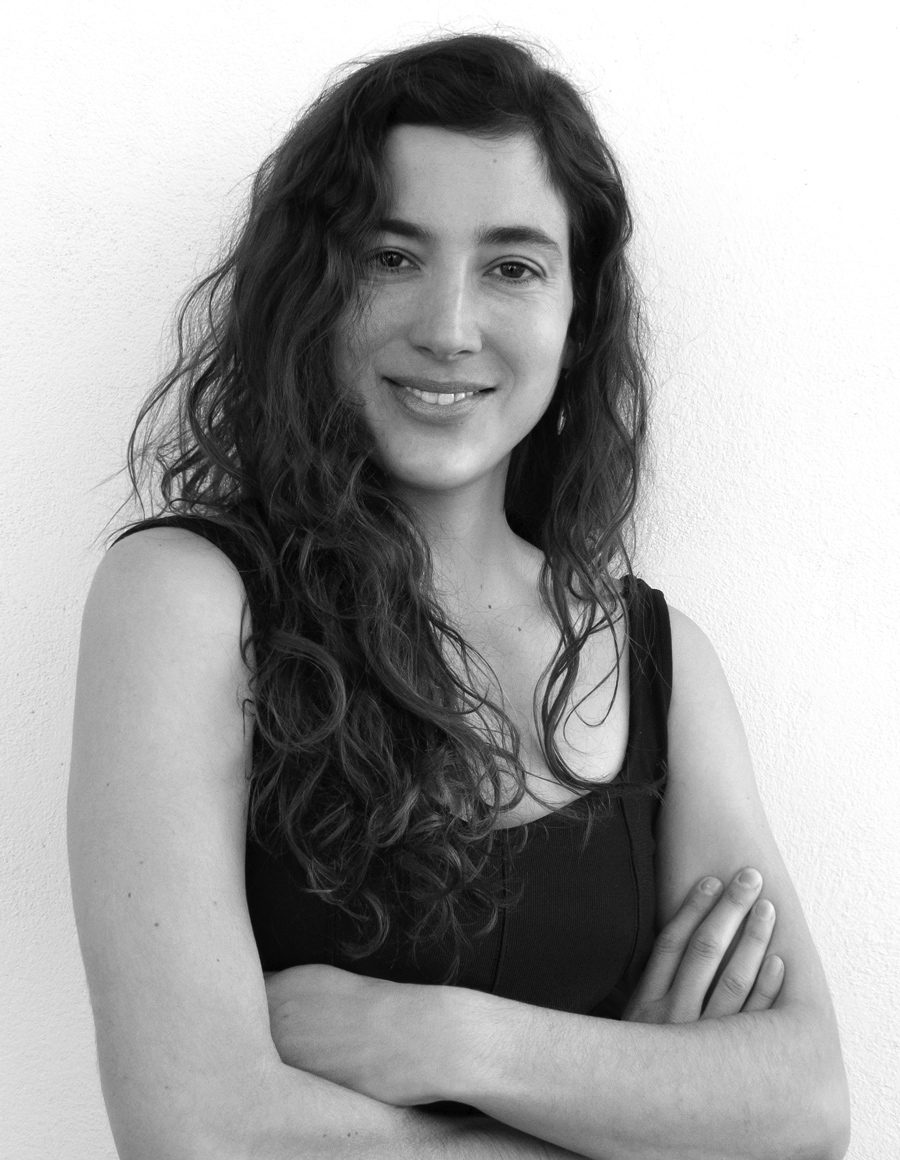
Christofili Kontolefa is a multi-disciplinary designer specializing in interior architecture and visual communication. After her architectural studies at the National Technical University of Athens she worked as a freelancer mostly for residential and commercial projects. She has led and completed a variety of projects, always giving priority to collaborations and team work, which she strongly values as source of personal and professional growth. She usually works collaboratively across different media to create versatile designs and she enjoys playing with the contrast intensity by juxtaposing bold colors, shapes and materials. She has been a member of Katalahou cooperative since its foundation in 2015 and a member of Arch Ennea since 2017. She is currently developing an urban co-housing project through the participatory design approach.

Orfeas Kountouroglou is an architect with studies both in architectural and civil engineering. After completion of his studies at the NTUA he made his early steps in the professional experience on several construction and manufacturing firms. Meanwhile, he continues to develop his academic activity as a researcher at the Laboratory of Statics and Antiseismic Research of NTUA where he is participating in restoration projects and studies on traditional masonry and wood structures. As a member of Arch Ennea he works on design tasks of diverse fields such as architectural design, restoration of monuments and product design, drawing inspiration from the interplay between structure, aesthetics and geometry.

Apostolis Mylonas studied at the School of Architecture at the National Technical University of Athens (NTUA). Since then he took part as a professional in numerous private renovation and residential projects both in the design phase and also during the on-site inspection. Meanwhile, he collaborated in research projects of the NTUA involving restoration of listed monuments. Attracted to the complexities and intricacies inherent in every project, he seeks in-depth communication with the client offering alongside with the design a wide range of sophisticated digital media including 3d visualization and animation. He looks for spaces that move us beyond the ordinary creating sensuous and generous architecture that builds on an intense focus of the crafted detail and tactile materiality that evoke a multisensorial spatial narrative and timeless aesthetics.
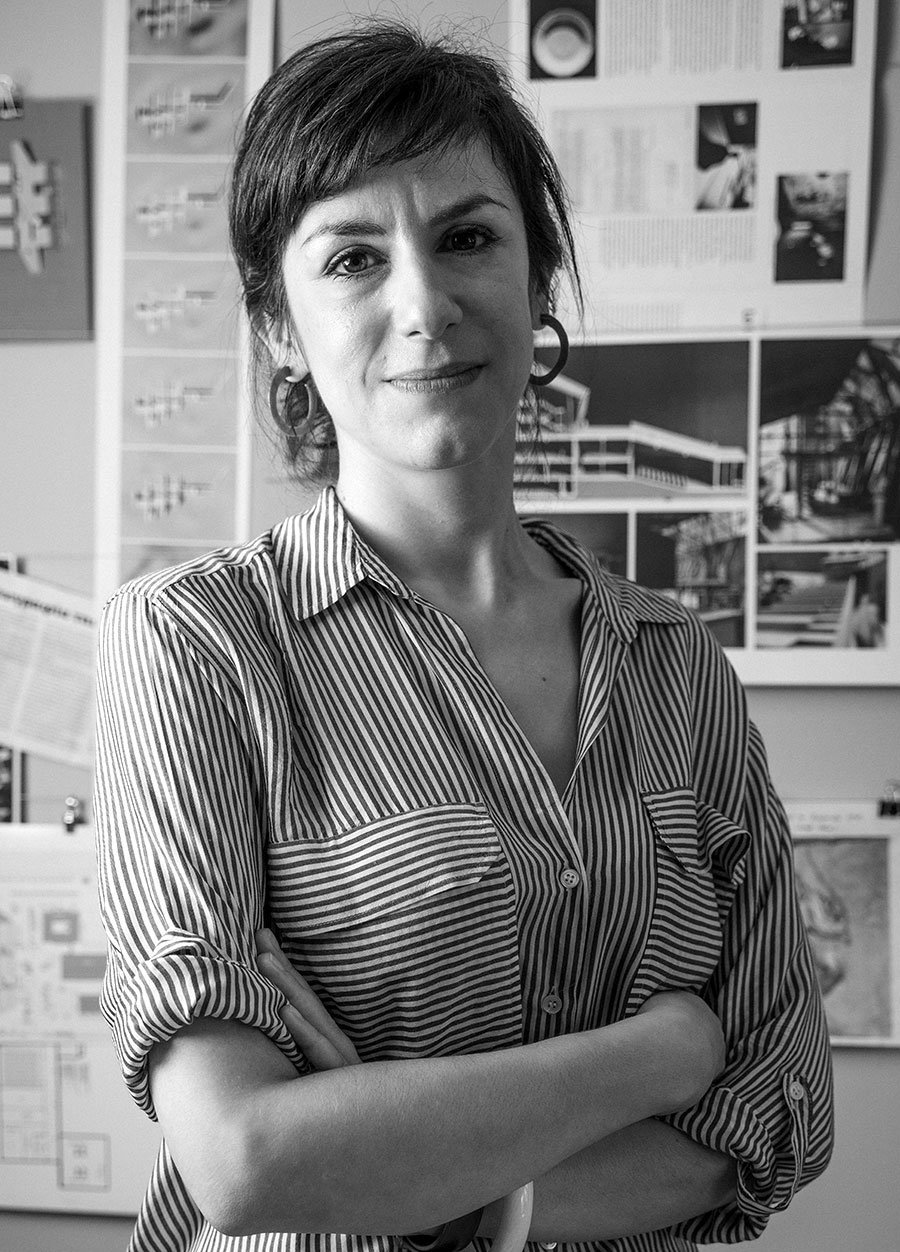
Katerina Skia is an architect (National Technical University of Athens, 2013). She has worked as an engineering consultant at the Ministry Labor, Social Security and Social Solidarity (2015-2019) and has collaborated, in this capacity, with many Greek and foreign institutions and NGOs in projects related to the improvement of living conditions, including the design of migrants and Roma settlements and the utilization of public property . She has worked in architectural offices and as a freelancer, taking part in many architectural competitions and projects related to urban housing. She is attending now the postgraduate program in urban and regional planning of the National Technical University of Athens.
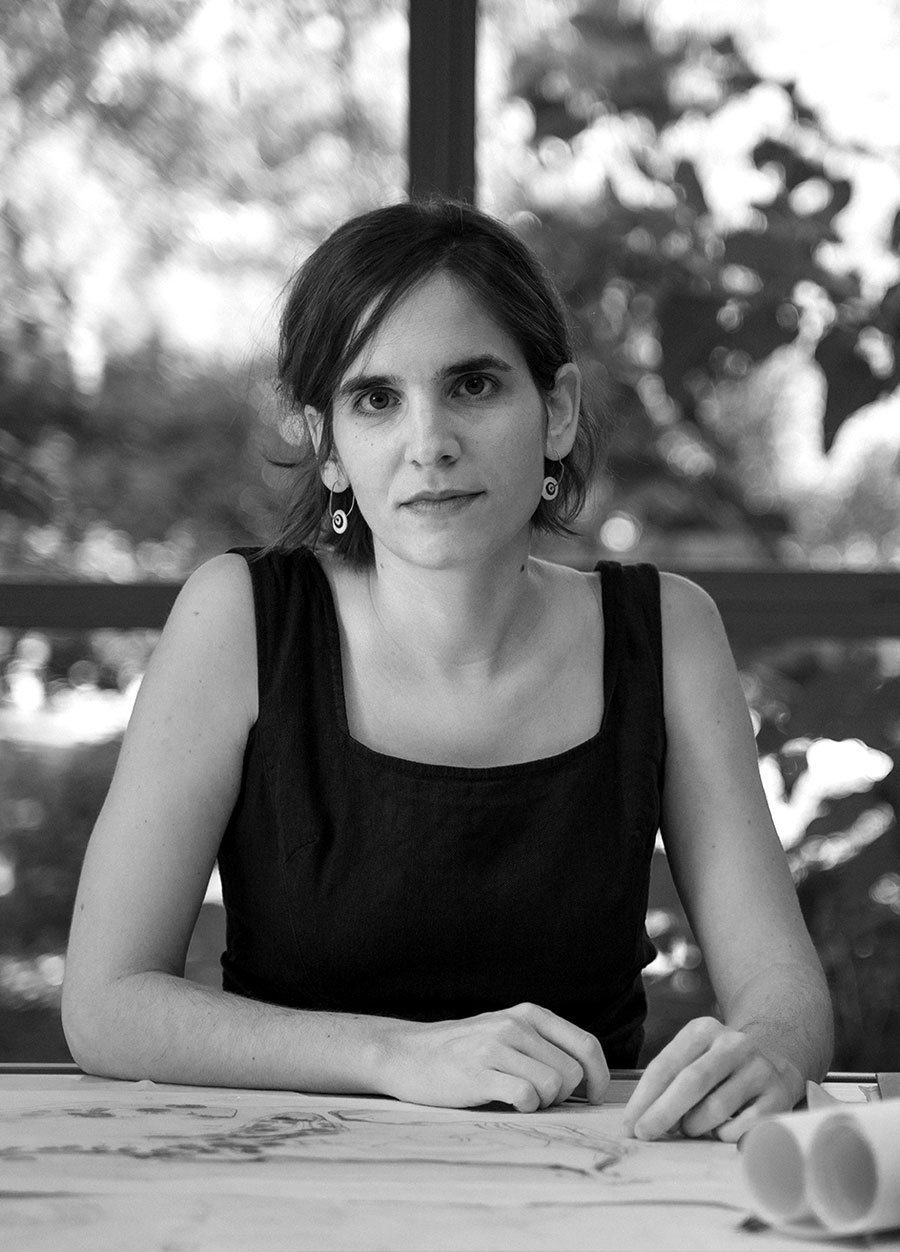
Elli Spania is an architect, graduated from the National Technical University of Athens (2014). She has worked at D. Issaias and T. Papaioannou architectural office, participating in the design and the construction study of private projects (2016-2018). She took part as an assistant set designer of E. Manidaki at the B.Brecht’s theatre play “The Threepenny Opera” (Pallas Theatre, 2015) and she also designed and supervised the construction of the sets at two theatre plays (“Papadiamantis- a theatre documentary”, Athens School of Fine Arts Theatre, 2016 and a children’s theatre play, Corfu Municipal Theatre, 2017). She is a co-founder and member of “Arch Ennea”, a co-operative architectural office (2017). Within this team, but also collaborating with other architects, she has worked in the design and construction of residential private projects, and participated in architectural competitions. As an artist she uses mixed media and techniques -as oil colours and oil pastels- but also illustrates books. In 2016 she held a solo painting exhibition at Fotagogos – Rodakio Publications.
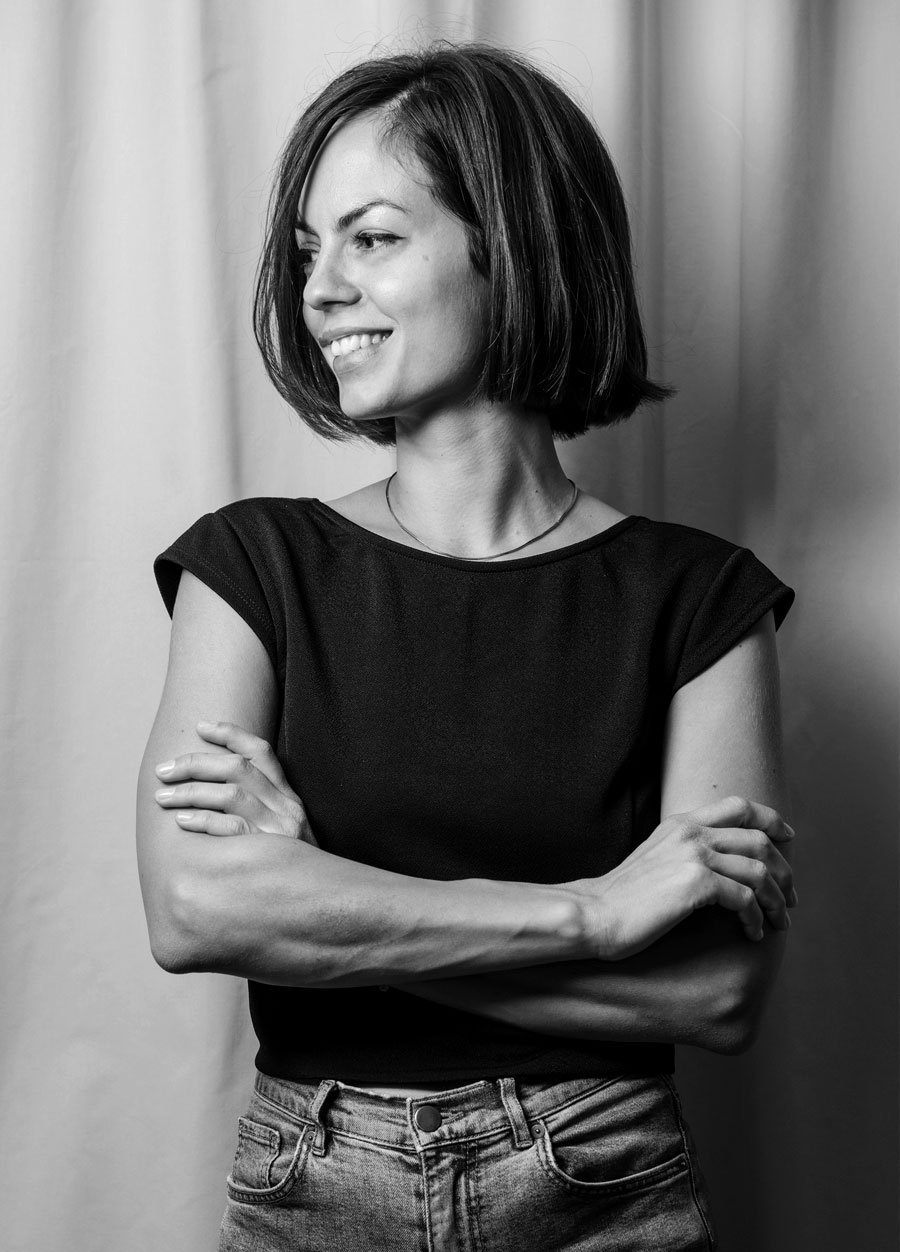
Μarkella Tzachrista studied at the School of Architecture at the National Technical University of Athens and is a MSc graduate in Urban and Regional Planning from the National Technical University of Athens. The main focal point of her research revolved around the culture and daily practices of minority and migrant groups and their consequent imprint on urban spaces. Her research work in the area of human geography on urban analysis has been presented in urban planning and historical conferences. Having previously worked with architectural offices based in Athens and Istanbul, she currently holds the position of project coordinator in major private business construction projects while at the same time venturing to seek innovation in the realm of product design.
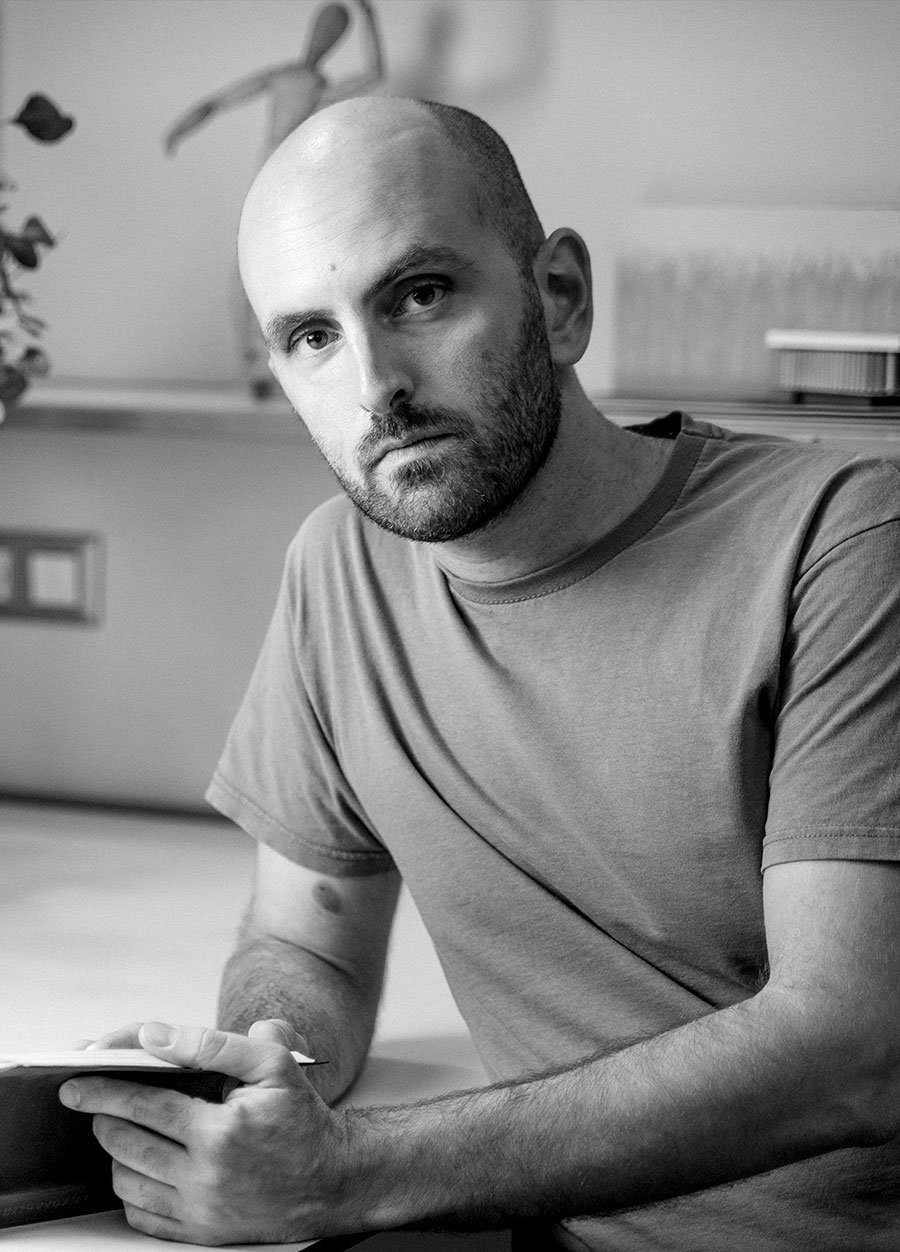
George Tzavaras is an architect, a graduate of the School of Architectural Engineering of the NTUA (2014). He has been involved in the documentation, technical representation and restoration of wooden historical and traditional vessels in the framework of research programs and museum exhibitions (Institute of Mediterranean Studies – Foundation for Research and Technology Hellas, University of Cyprus, Museum of Aegean Boatbuilding and Maritime Crafts). Furthermore, he has undertaken projects related to the design, construction supervision and renovation of houses, apartments, offices, clinics and preserved buildings. His principal research and professional interests focus on a holistic approach of low ecological footprint construction and landscape design, in the context of sustainable management of energy and resources. For this purpose, he values the integration of modern technological applications and empirical-traditional construction techniques.
