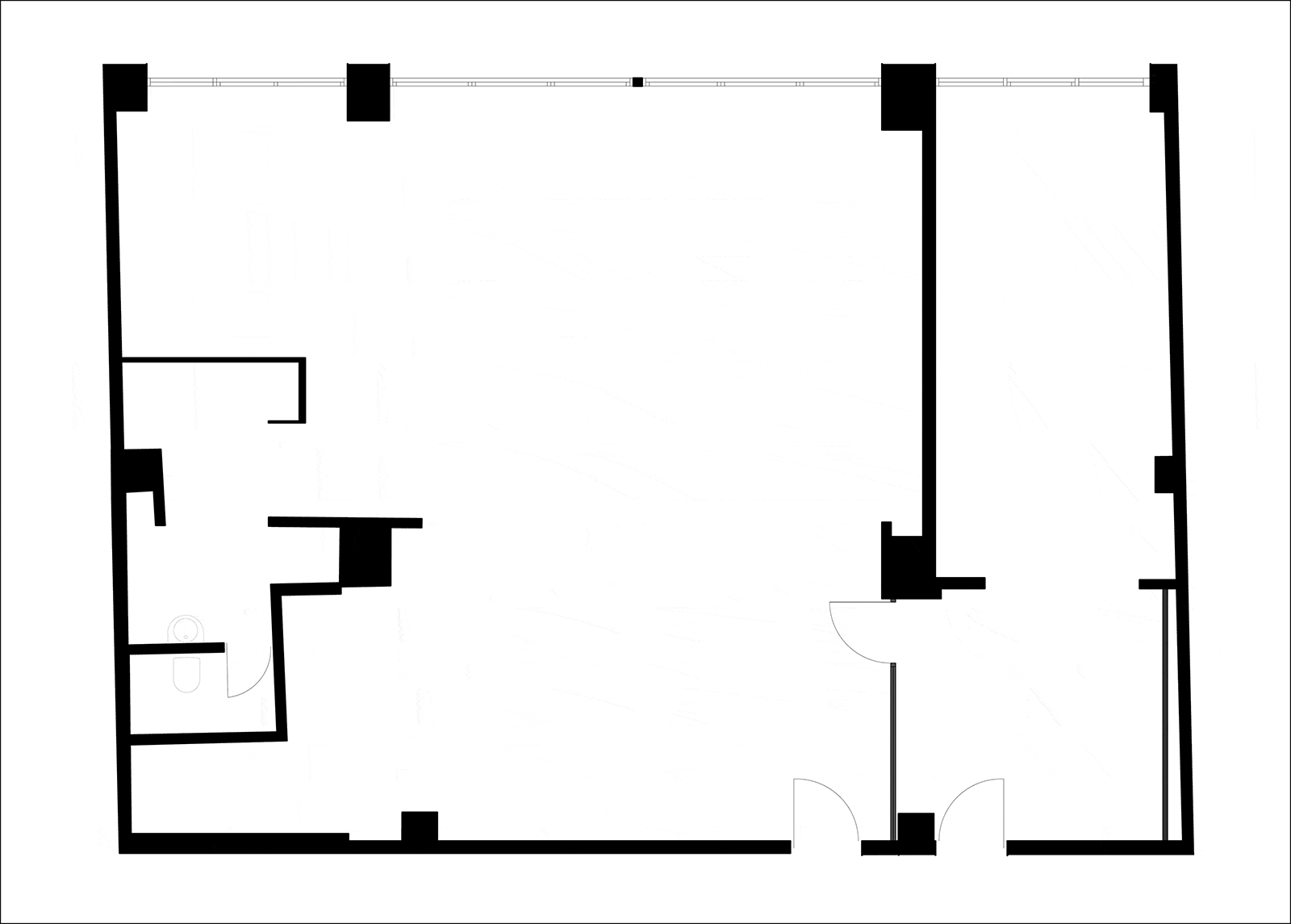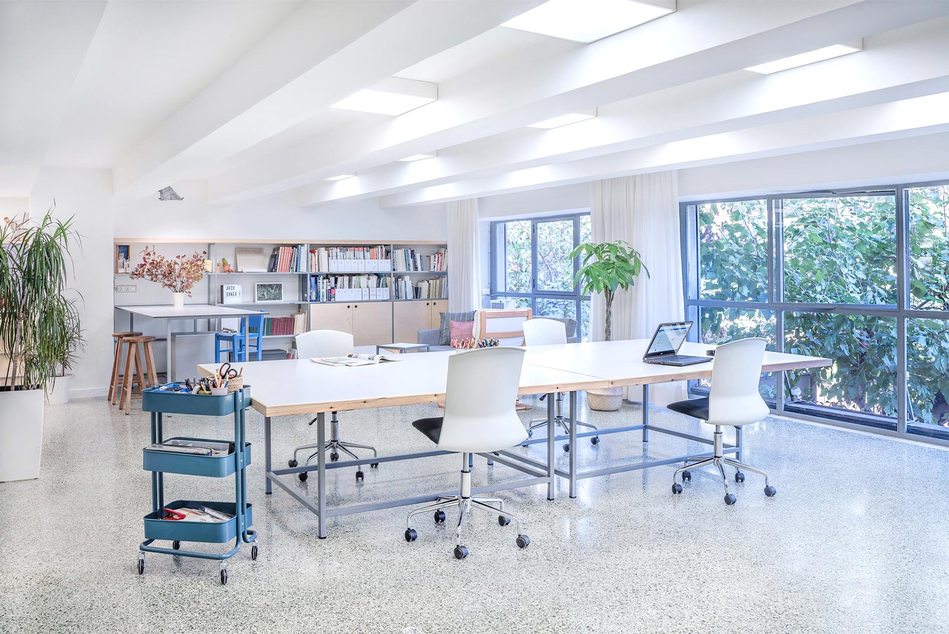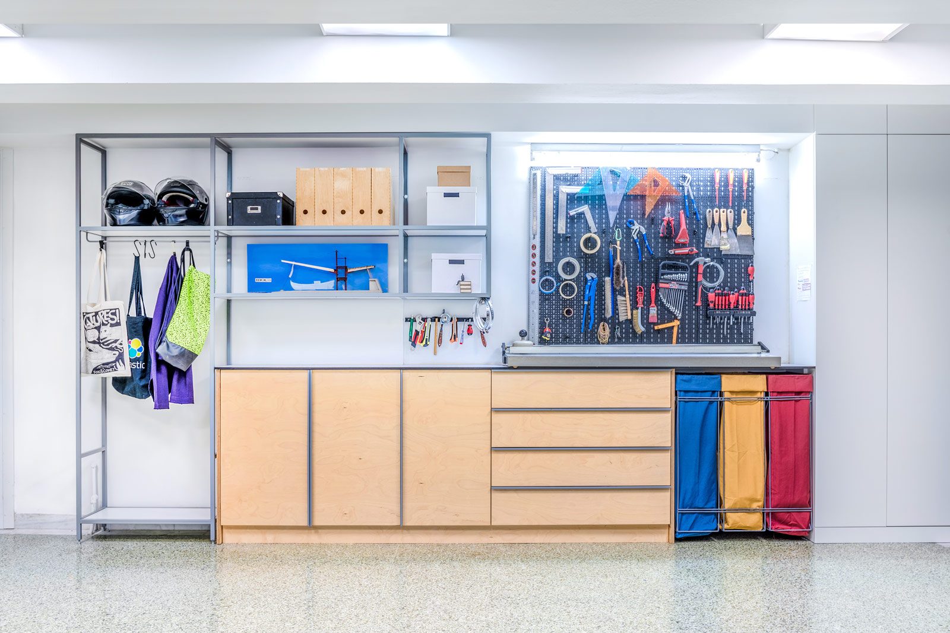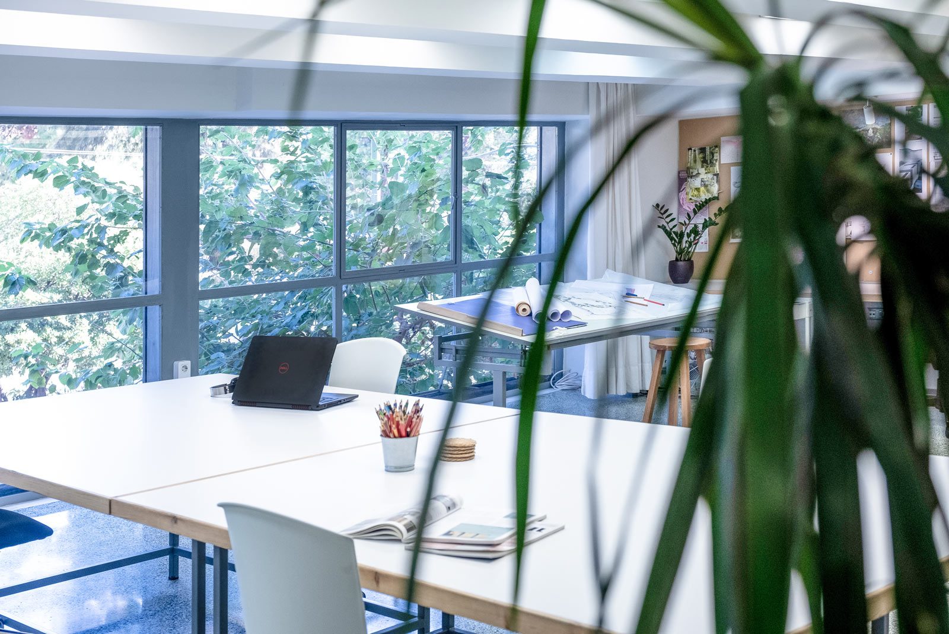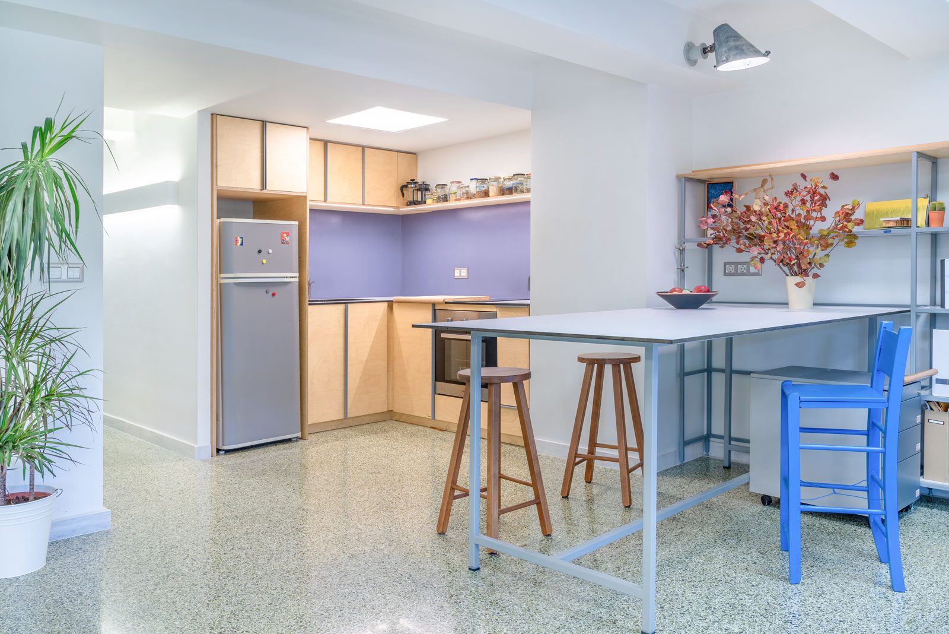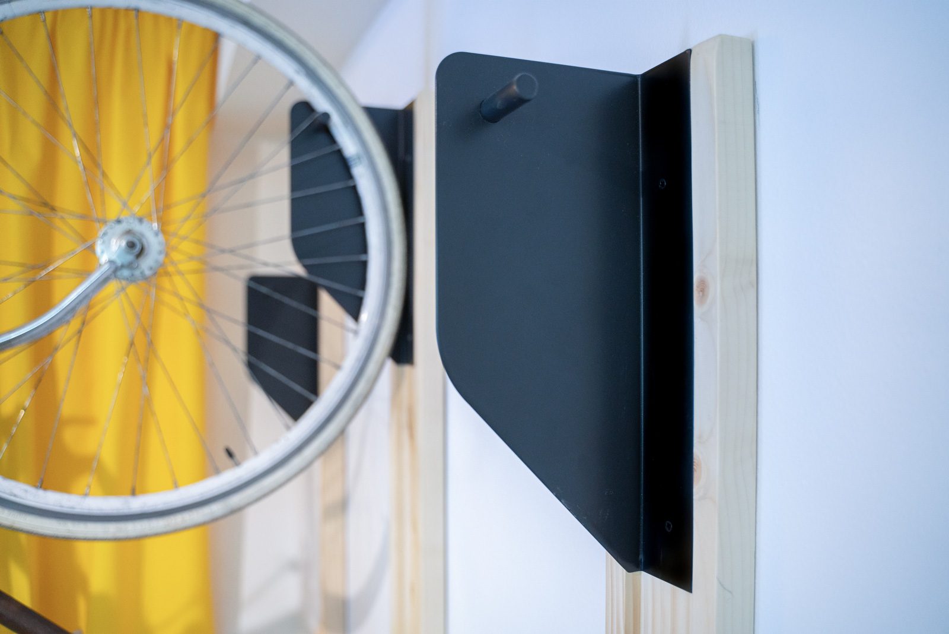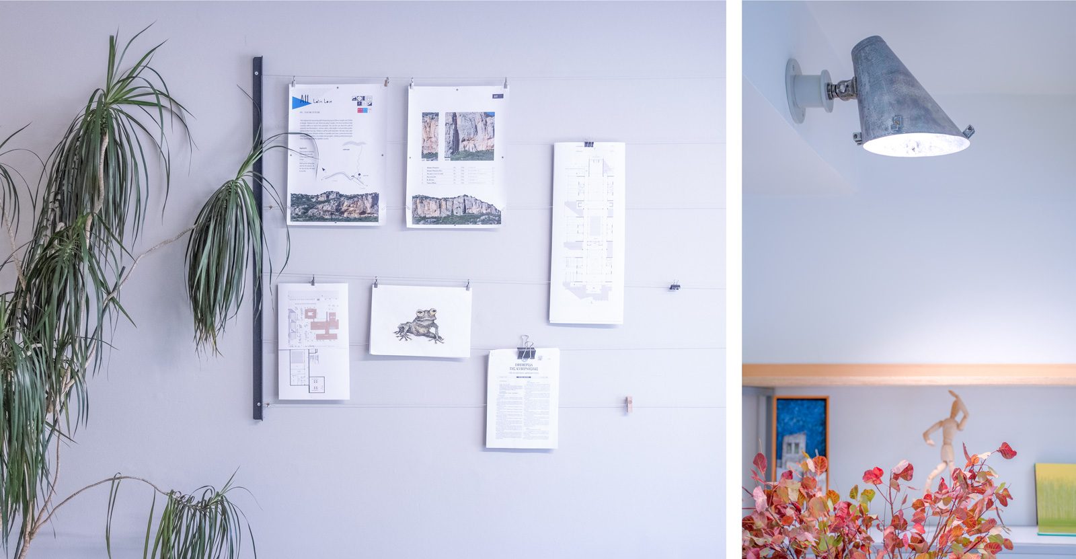Renovation | Workspace
Renovation of our studio
The architecture and design studio ΑrchEnnea is located in the mezzanine floor of an apartment building of the 1960s’, in the Akropolis area.
The limitation of the low internal height led us to create an open-plan space, which also served our communal working practice. Our workspace overlooks the view of the archaeological site of the Olympian Zeus through the extended metal glazing construction of the façade. The consecutive beams were treated as a superstructure, as a canvas, which set the rhythm for the placement of the ceiling lights, but also for the placement of the office furniture below.
We designed all the fixed furniture- storage units, as well as the office furniture. The use of a metal frame with plywood or laminate filling elements at the base was chosen to create lightweight constructions in the low-height space.
The application study plans as well as the supervision was carried out at all stages of the construction by the ArchEnnea team.
Services
- Architectural design, Interior design, Construction, Supervision
Architects
- ArchEnnea team
Photography
- Rawgrain Studio
