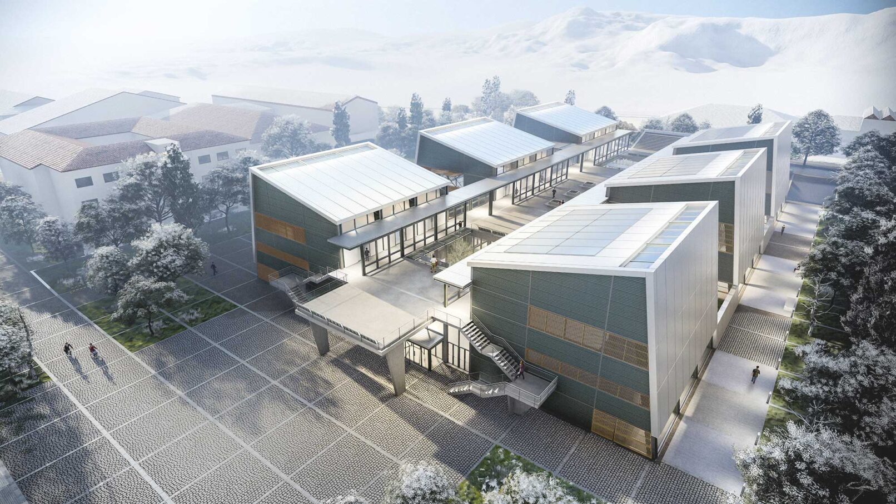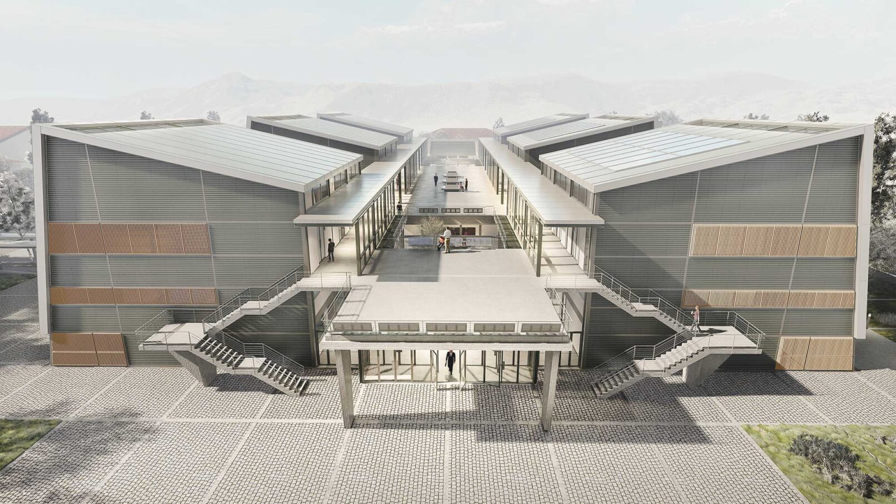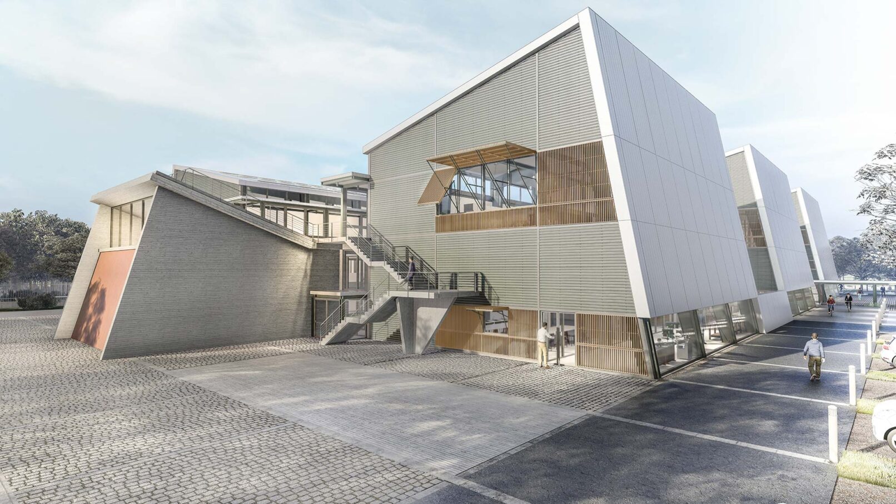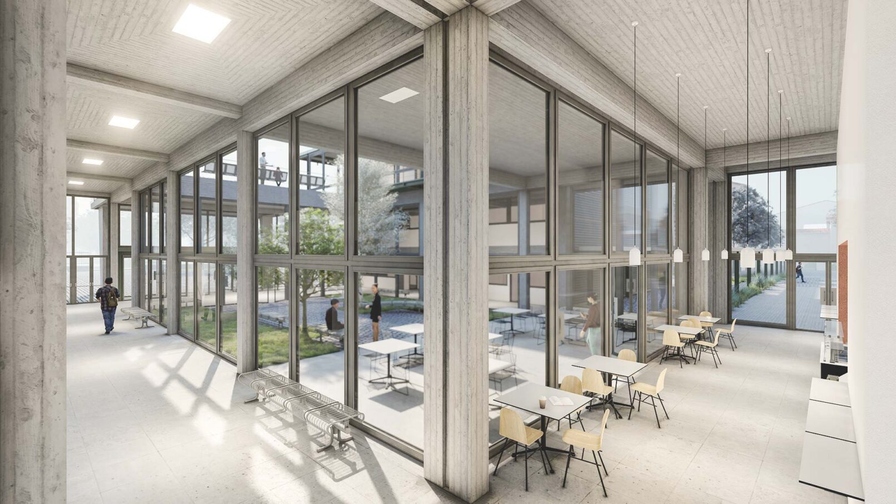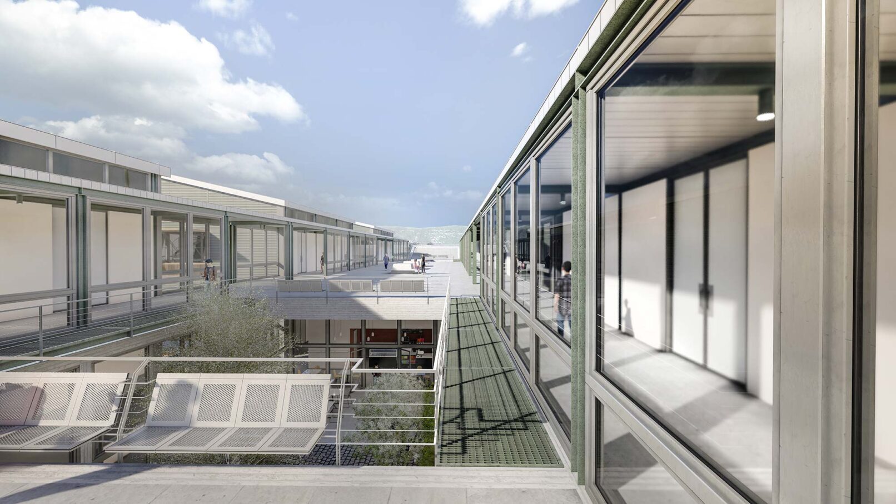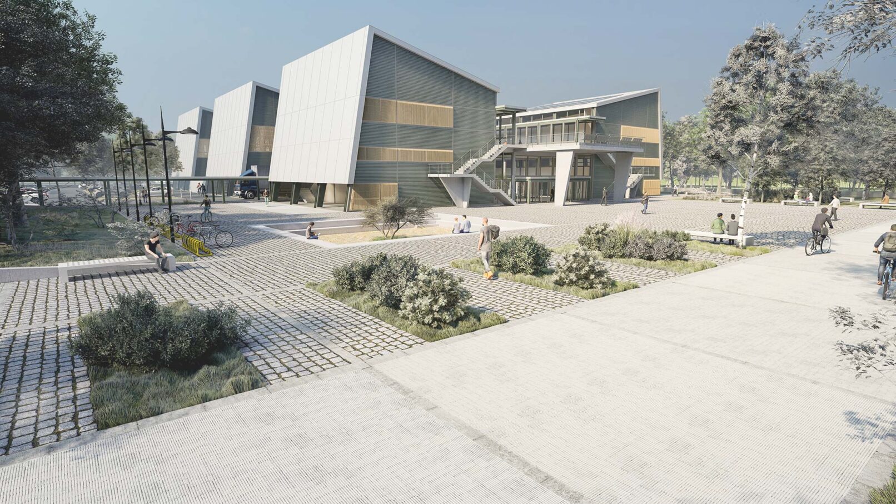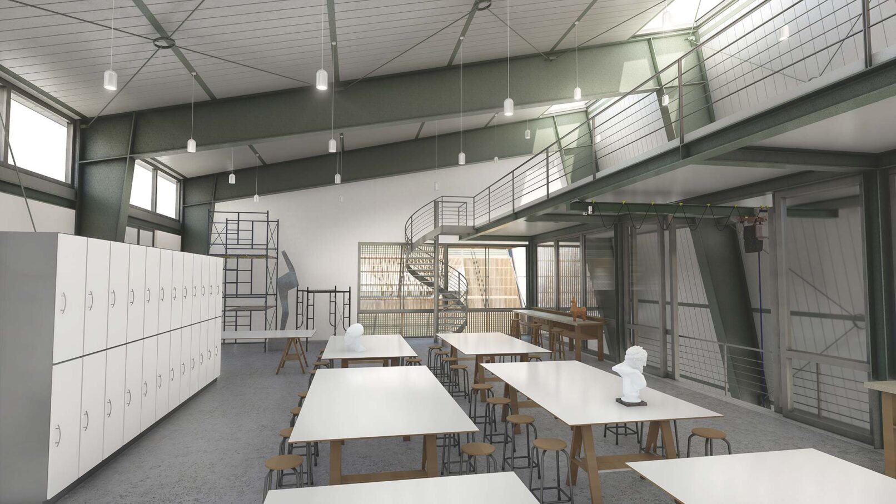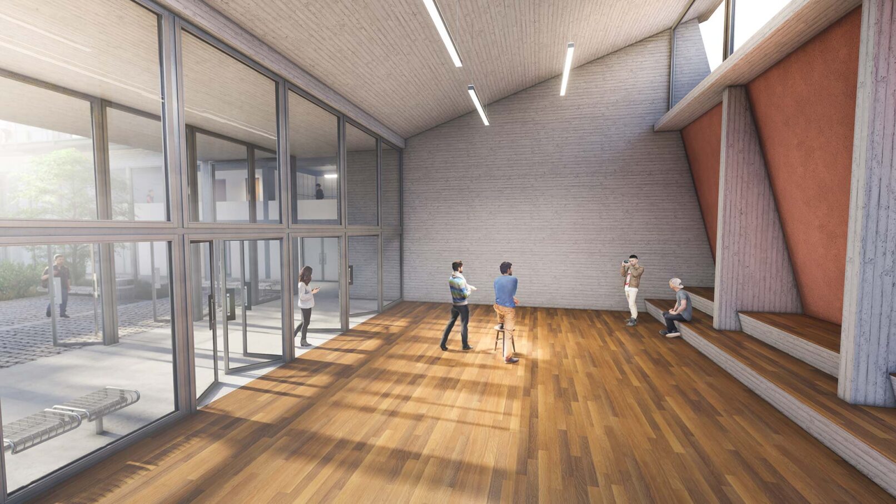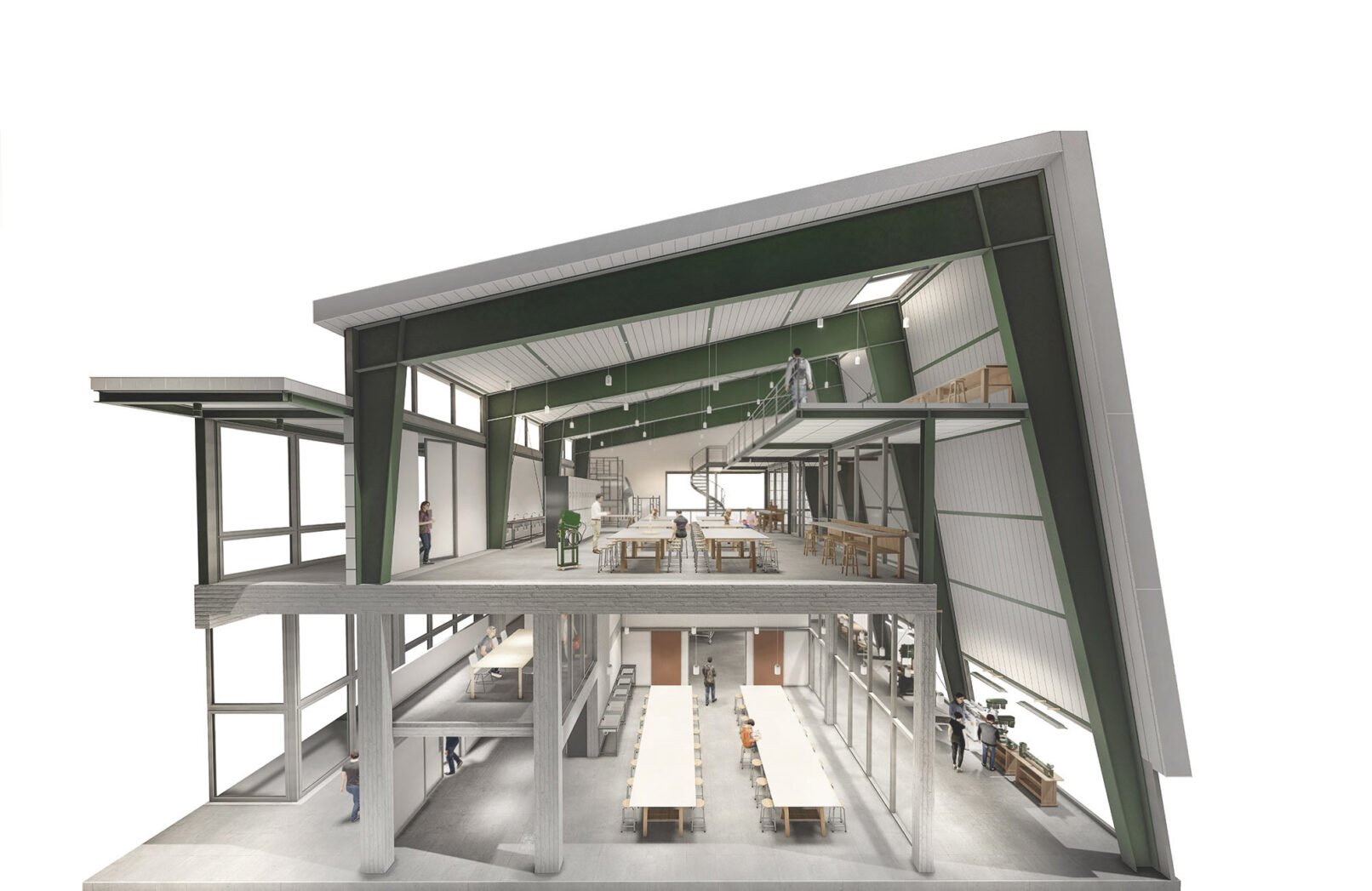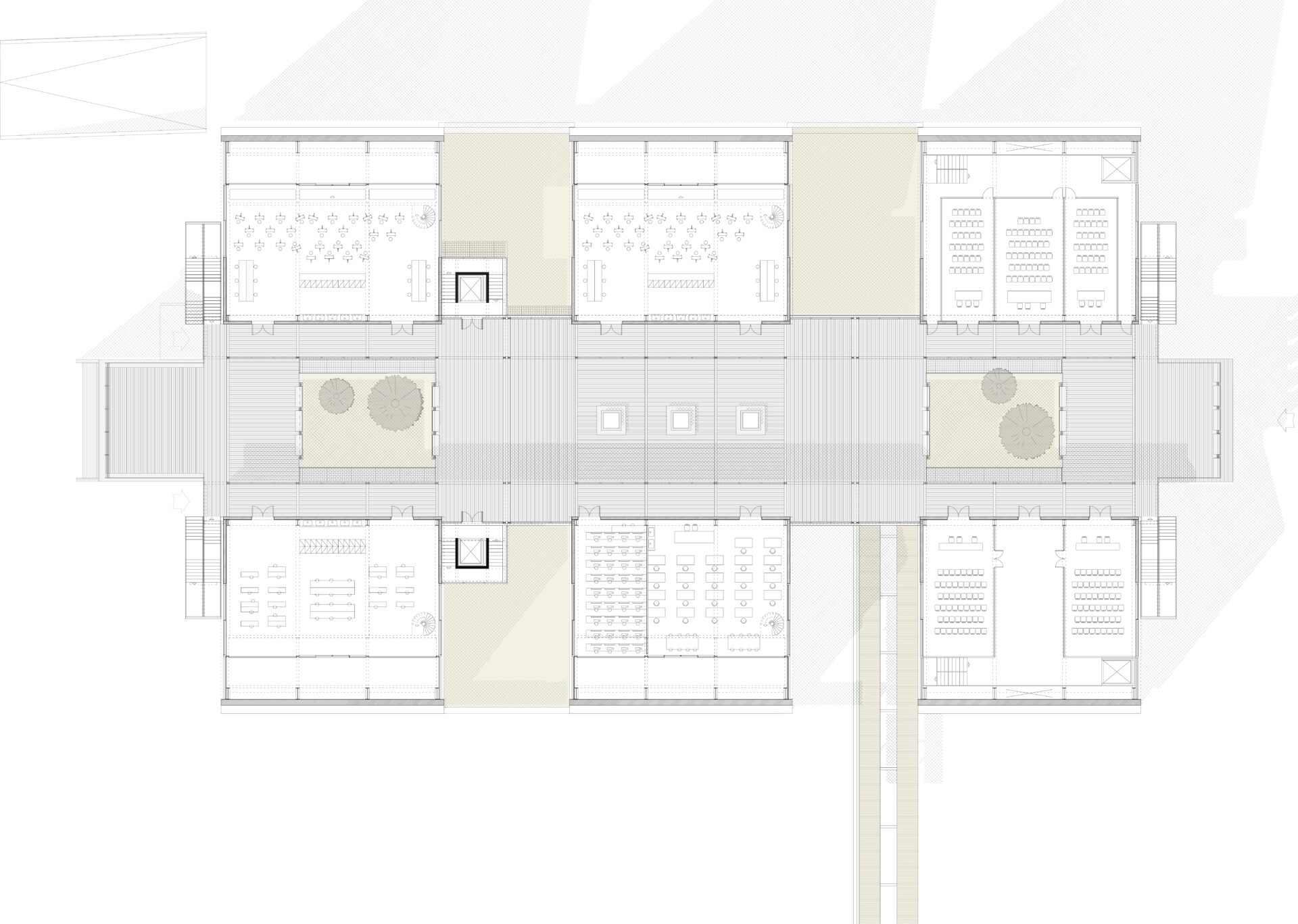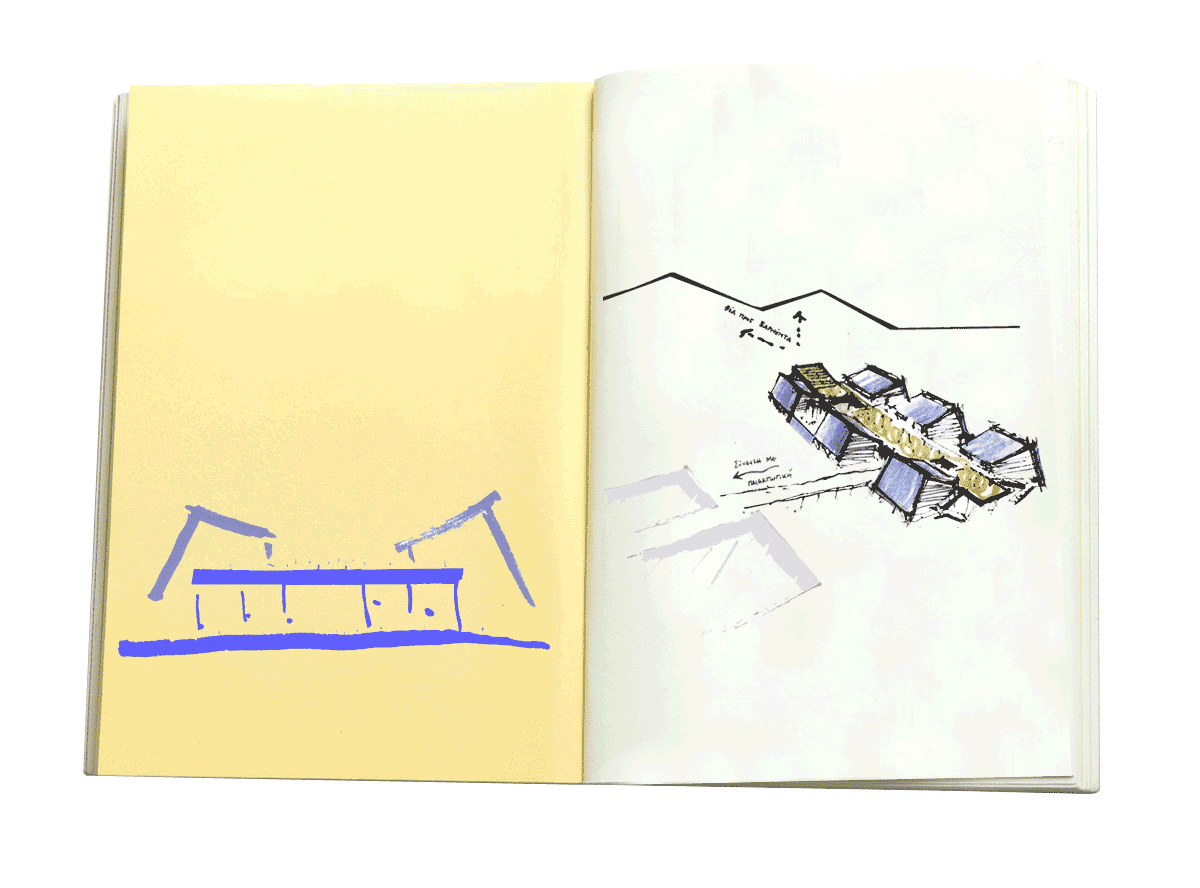Architectural Competition | Florina School of Fine Arts
Competition Entry
The natural landscape and the climate of the region of Florina were the key points considered in the design of an extroverted public space, housing the School of Fine Arts. The quest for visual and functional continuity between the inner university environment and the outer natural and urban scenery led to a sequence of open, semi-open and enclosed spaces.
The core of the faculty’s artistic creativity was expressed as a “spinal configuration” surrounded by large open spaces, allowing functional flexibility and therefore promoting the multifunctional character of a modern Faculty of Fine Arts.
The aforementioned linear core connecting the National Road to the east and the rural road to the west, was rendered as a platform raised from the ground to accommodate the public functions of the School. The far end of the platform to the west is further raised to guide the eye to the scenic ridge of Varnoudas Mountain, creating at the same time the outdoor theatre of the platform. The interior space under the platform and the exterior space above it that forms the raised plaza, hosts the common areas for tutors, students and the School’s personnel.
The various parts of the complex are shaped orderly in the form of six modules, structured within such a system of voids and volumes that is setting a symmetry with respect to the east-west and north-south axes. The form of each module is rendered as an inclined roof attached to the linear core, providing thus the outdoor connection to the platform.
The concept of organizing the complex as discrete laboratories along a public passage, containing all the public functions of the Faculty echoes the qualitative configuration of an Agora, a bustling gathering center inviting the campus community, but also the residents of the city of Florina.
Architects
- Eva Ioannatou, Orfeas Kountouroglou, Apostolis Mylonas, Elli Spania
Vizualisation
- Apostolis Mylonas
