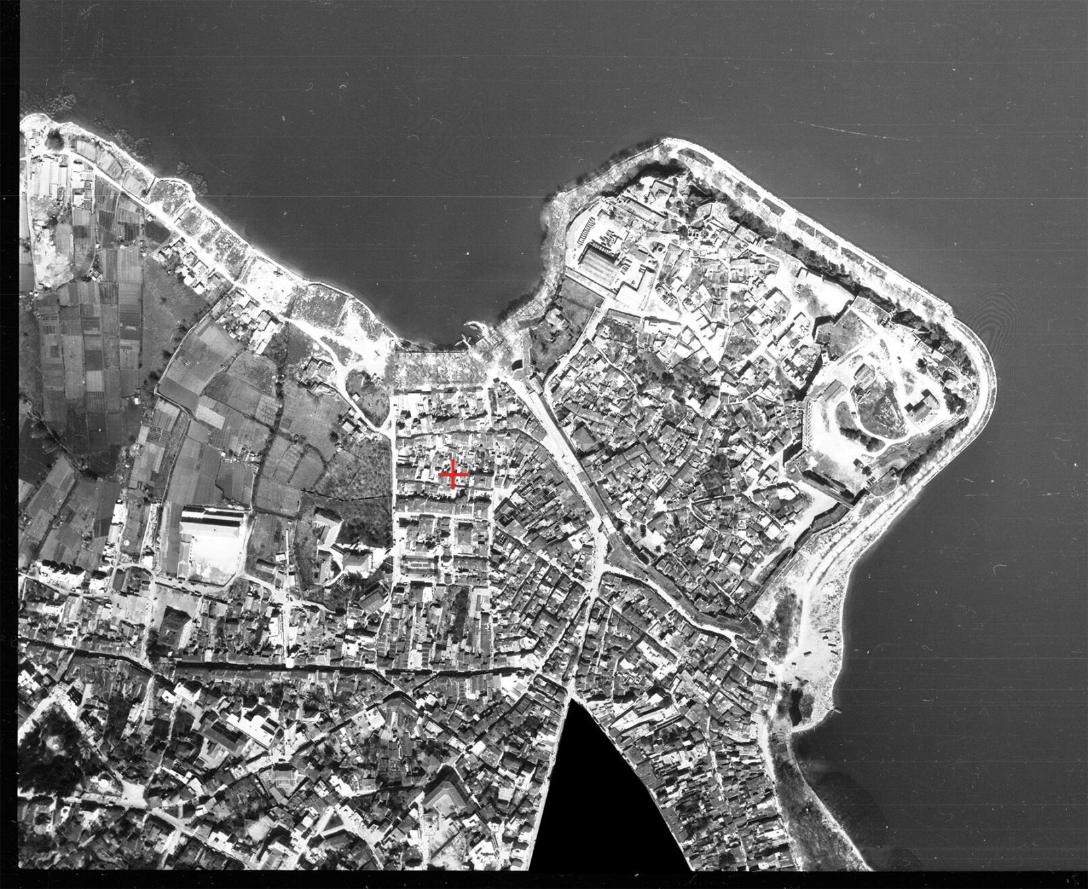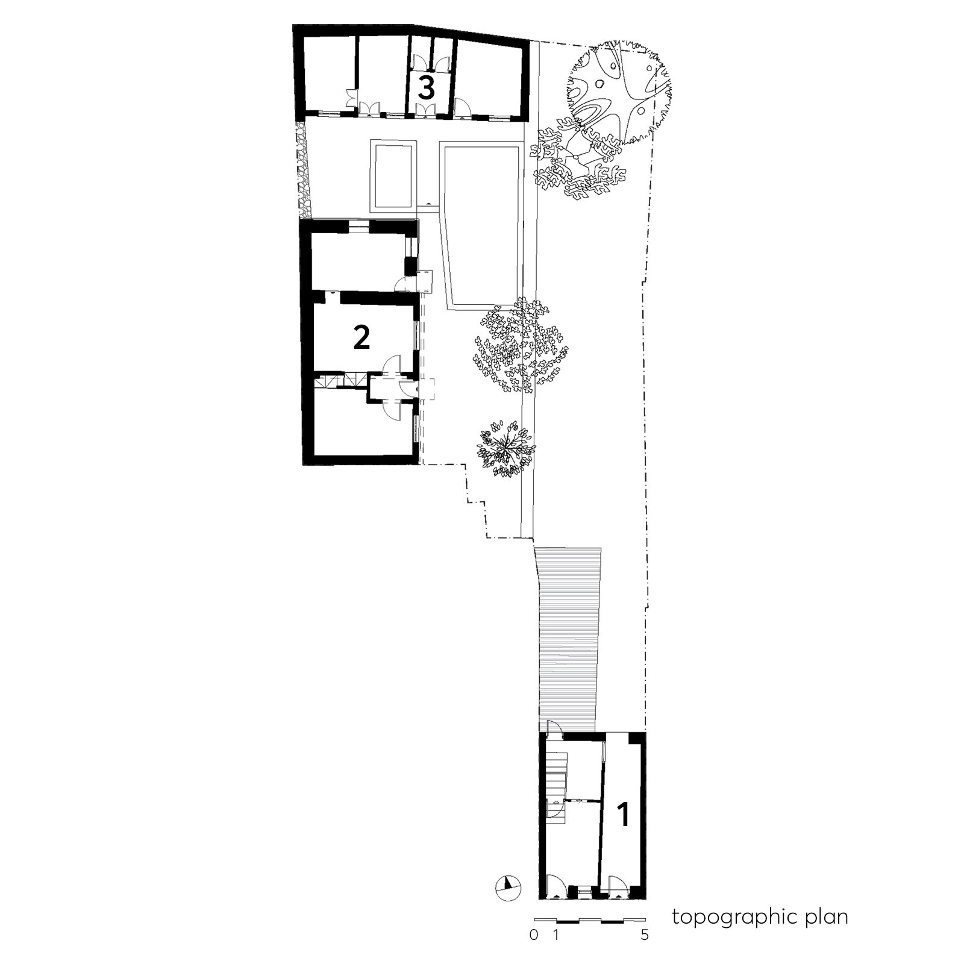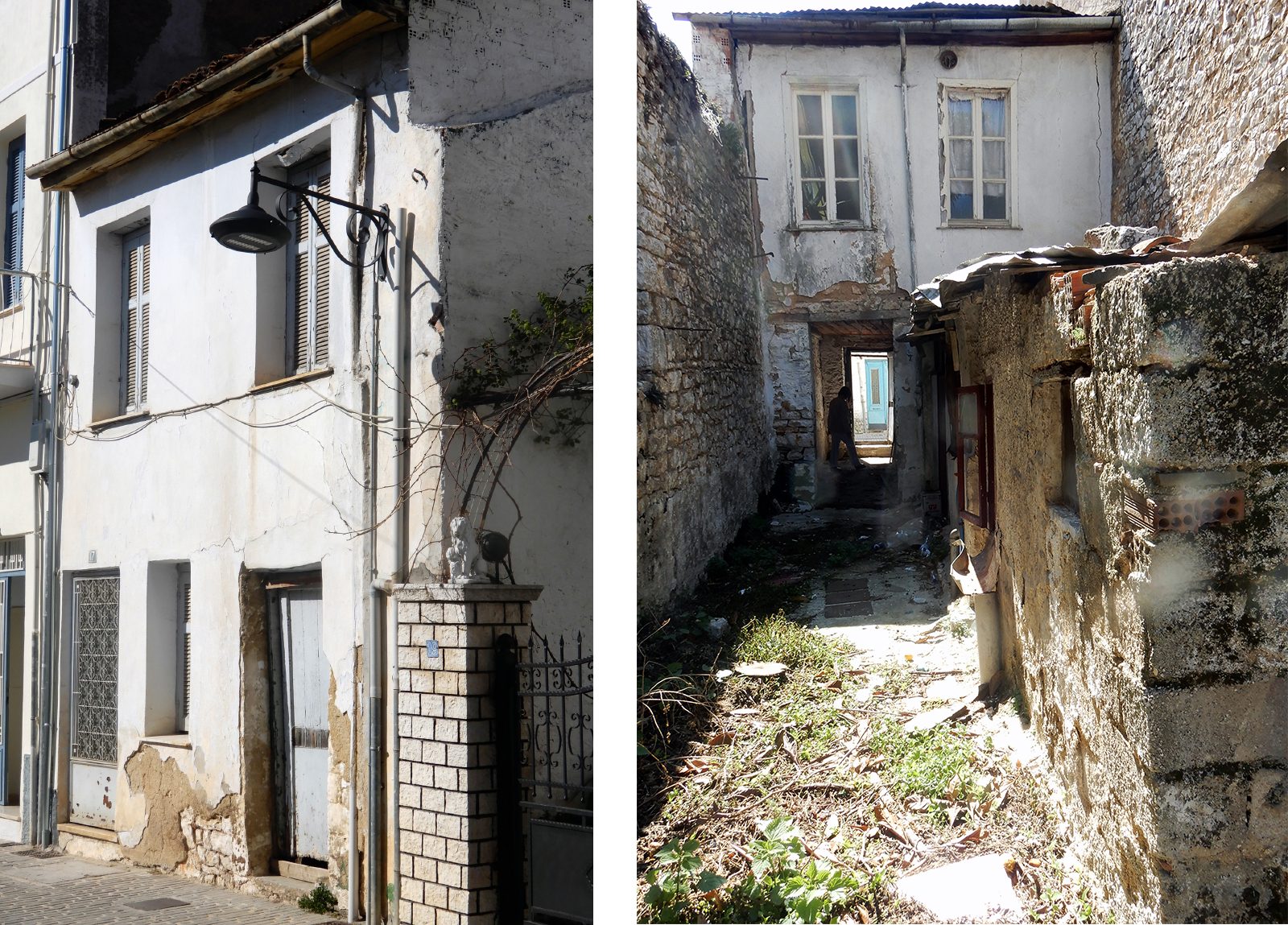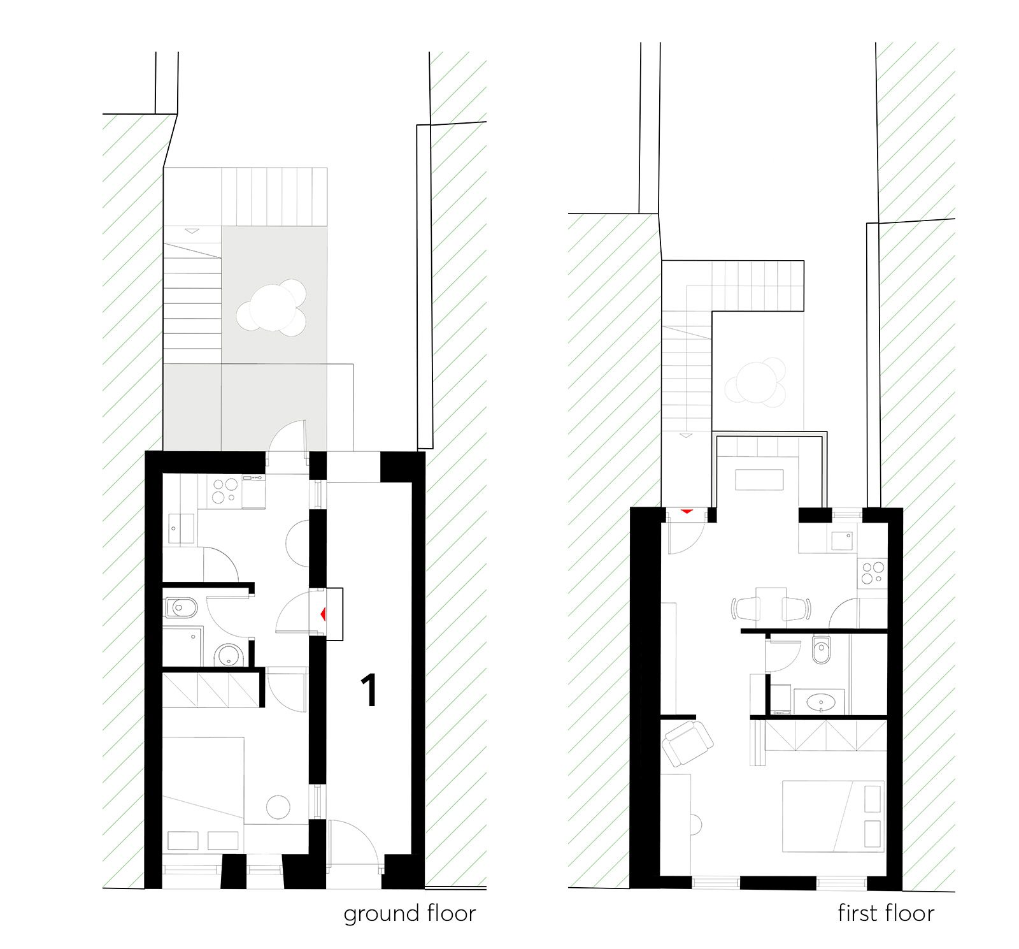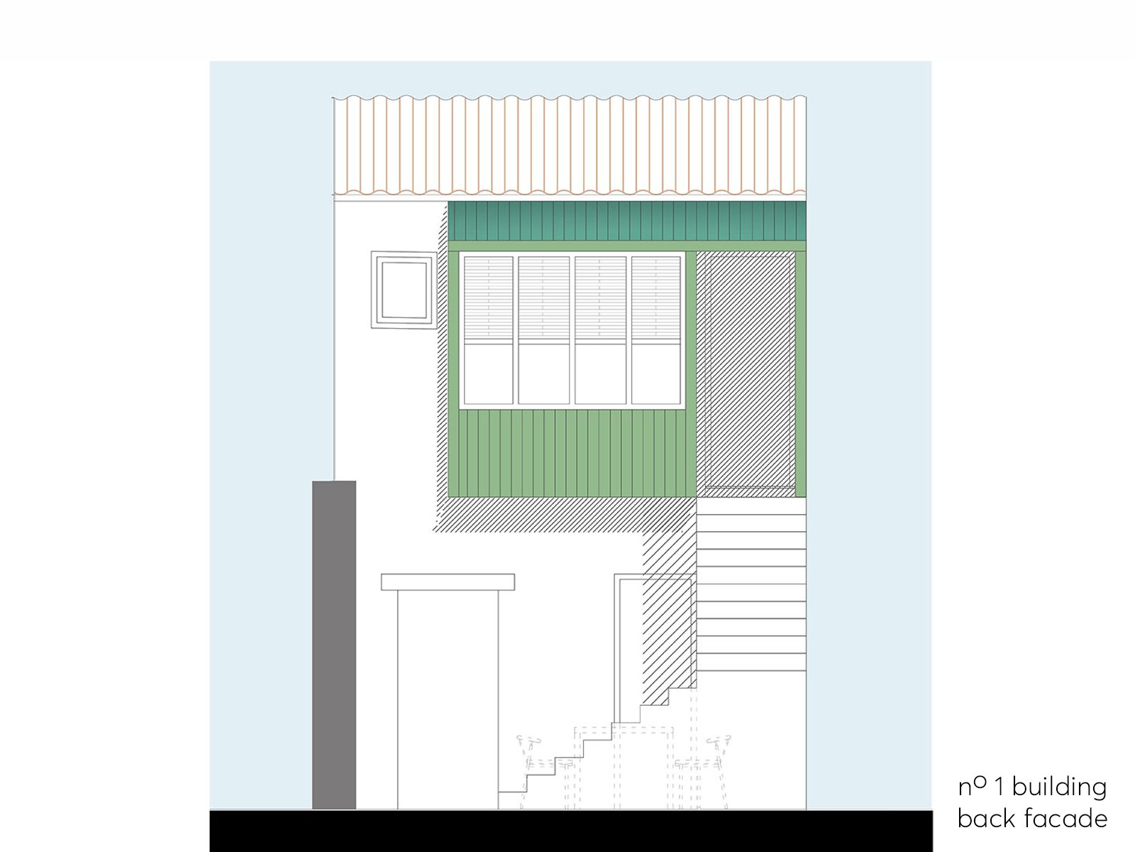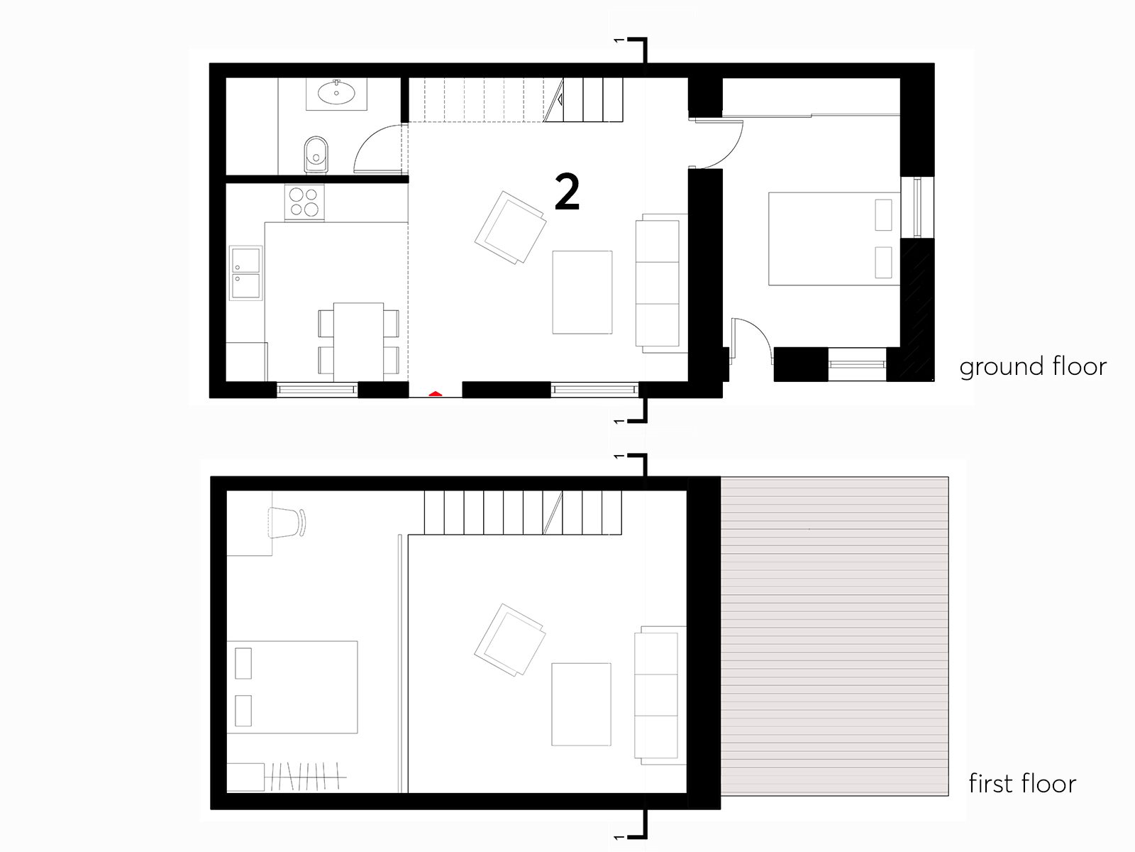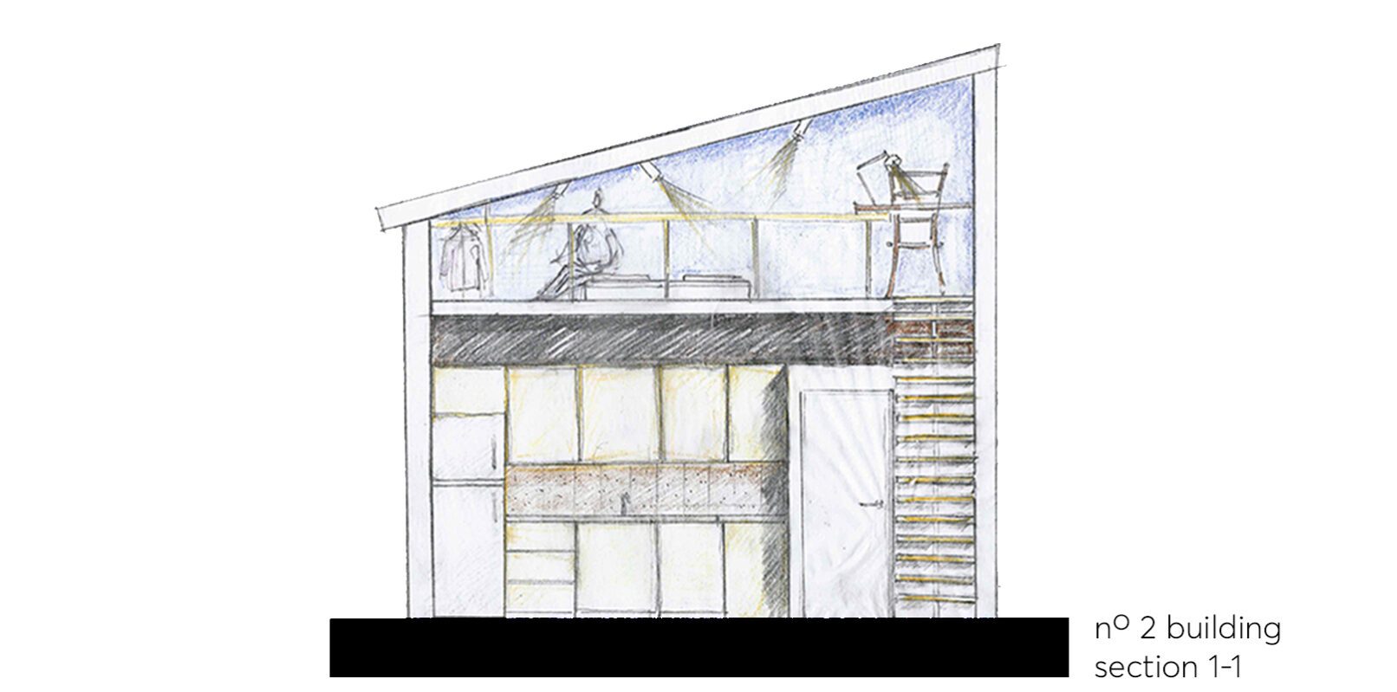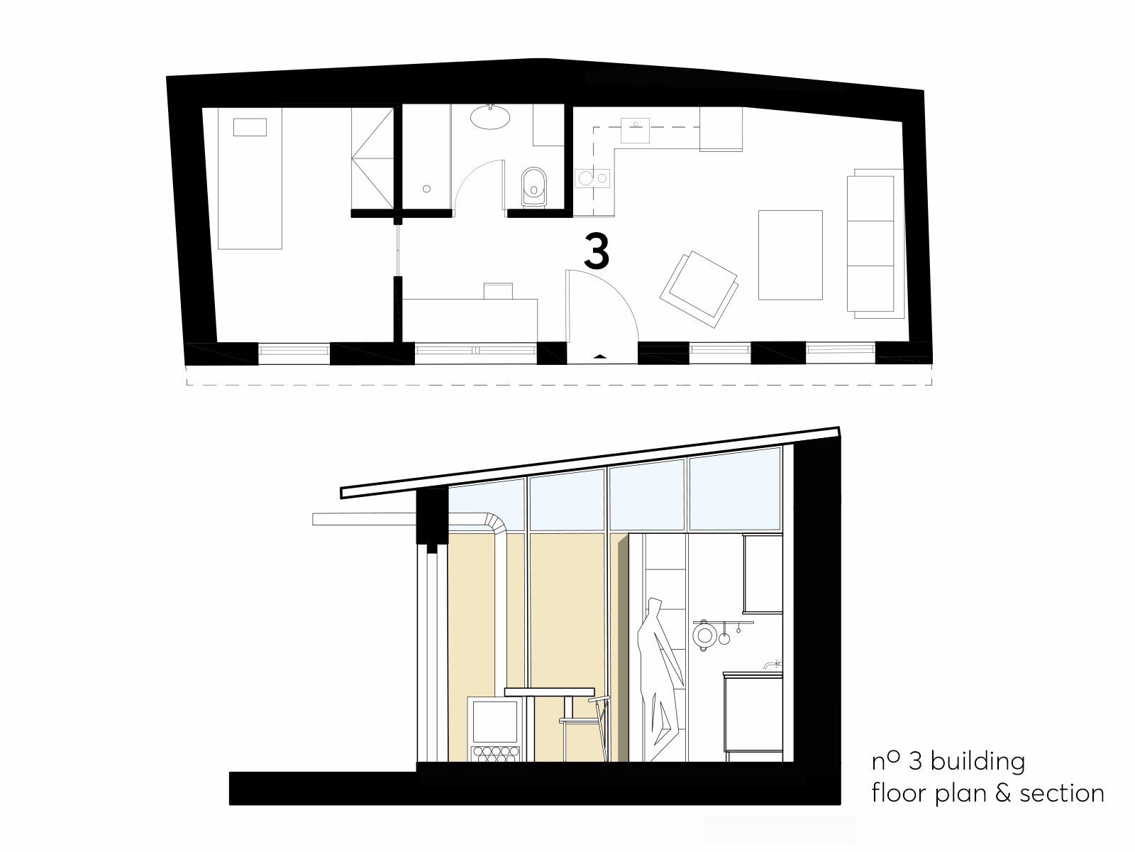Restoration | Ioannina
Restoration of a stone house dating back to the 1850s, along with two yard buildings, located in the historic center of Ioannina.
The restoration proposal involves a plot located in the historical center of Ioannina, on a pedestrian street just a few meters away from the city’s lake. The street-facing frontage consists of a two-storey stone house built in 1856, and a semi-outdoor corridor connects the street to the backyard, where two other single-storey buildings are located. The owners’ intention is to transform the complex into student apartments for rent.
As the property is part of the Jewish quarter of the historical center and protected by the Modern Monuments Council, we were not permitted to demolish any of the building shells. Instead, we had to preserve and restore them using specific materials for the façades, and make the least possible changes to the openings, following specific rules.
After conducting an assessment and completing the imprint plans of the complex, we observed that the three buildings had stone-made perimetrical walls, with interior walls made of lath and plaster or cement, and tiled roofs. The two-storey building facing the street (no. 1) also has a wooden middle floor, while the single-storey building at the back, constructed later, is made of cement blocks and covered on top with zinc panels.
Building No. 2 in the backyard is formed by two masses of different heights, constructed in different phases. A cement ceiling slab was added to the higher section to create storage space on top of it. Aside from a portion of the facade, the exterior walls are made of stone while the interior walls are made of cement.
Building No. 3, which follows the plot’s back boundary, used to house the kitchen and toilets of the complex. Later on, interior walls were constructed to divide the space into smaller rooms for rent.
The overall condition of the complex’s buildings is a result of continuous additions made with inferior materials. For this reason, we had to assess the bearing condition of the structures by demolishing the plasters, revealing the stone walls, and conducting section tests in parts of the terrain. This procedure was also necessary to estimate the cost and time required for the project, which ran alongside the architectural preliminary study.
Currently, the project is in the process of conducting the static study, which is an important step in ensuring the stability and safety of the building structure. We are also waiting for the approval of the architectural study by the Modern Monuments Council, which will ensure that the renovation and restoration work follows specific guidelines for preserving the historical and cultural significance of the building. Once the necessary approvals are obtained, the construction phase will commence and bring this unique project to life.
The architectural proposal for Building No. 1 includes the creation of two separate small apartments, one on the ground floor (17 m2) and one on the upper floor (35 m2). To further enhance the functionality of the building, we proposed the demolition of the addition on the backside of the house, which will allow the ground floor apartment to have direct access to the yard. As part of the design concept, we suggested the addition of a wooden oriel window on the first floor, which is a very characteristic element of the local architecture. This beautiful feature will create a light-filled space with windows facing the backyard that will serve as the sitting area of the house. This will be a wonderful place to relax and enjoy the natural surroundings and a stunning view of the mountains.
Our proposal for Building No. 2 included the demolition of the cement ceiling slab to use the full height of the space. In addition, we suggested the creation of a wooden mezzanine floor above the kitchen area, which will work as a second sleeping area and study space, providing ample room for relaxation and work.
For the building No. 3, we proposed the creation of a 33 m2 one-bedroom apartment. Upon entering from the backyard, there is an open space with the living room and a small kitchen. To the left is a closed bedroom divided by a wood-paneled wall, which also features a skylight above to provide ample natural light.
Currently, the project is in the process of conducting the static study, which is an important step in ensuring the stability and safety of the building structure. We are also waiting for the approval of the architectural study by the Modern Monuments Council, which will ensure that the renovation and restoration work follows specific guidelines for preserving the historical and cultural significance of the building. Once the necessary approvals are obtained, the construction phase will commence and bring this unique apartment to life.
Services
- Architectural study, Permit issue
