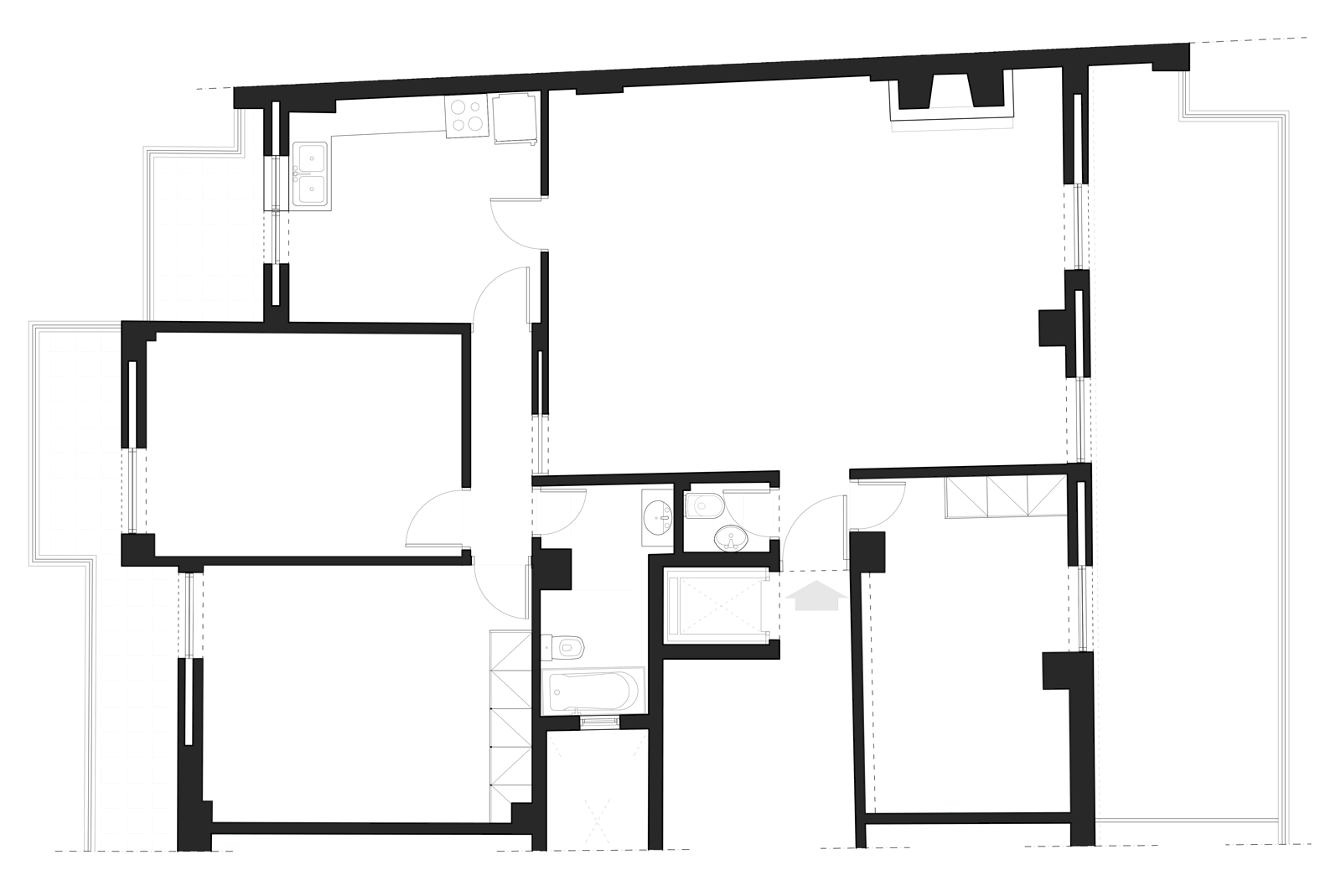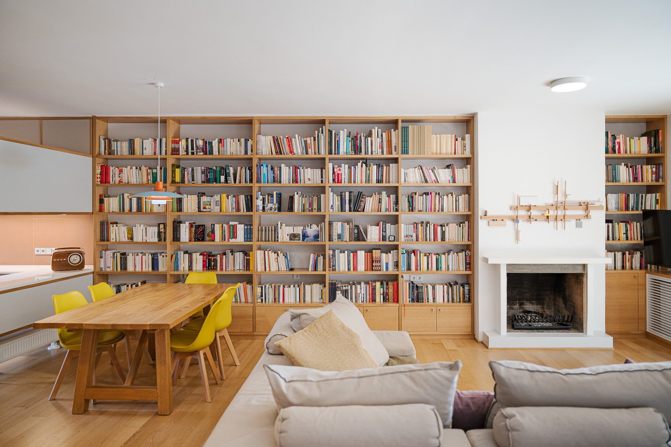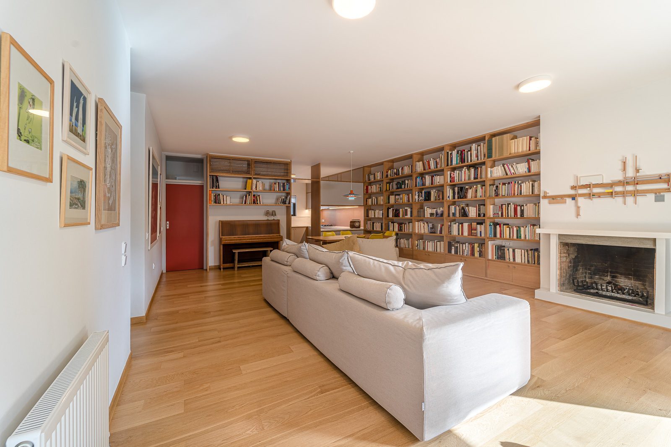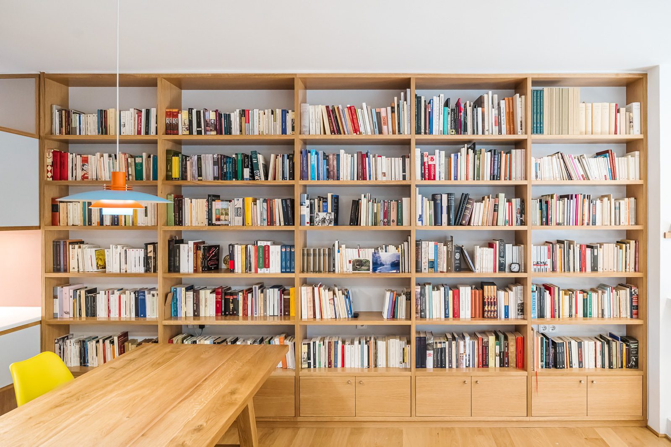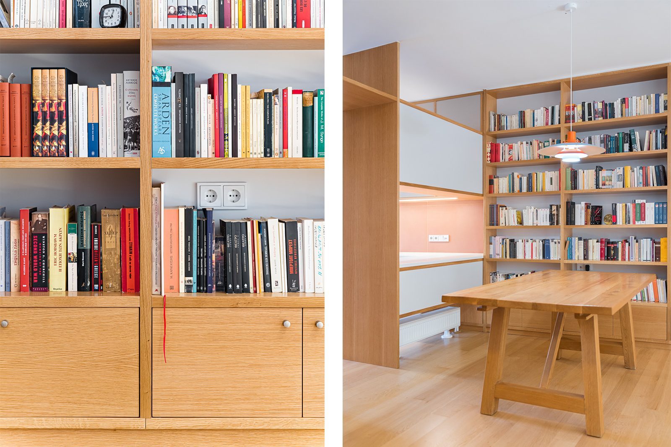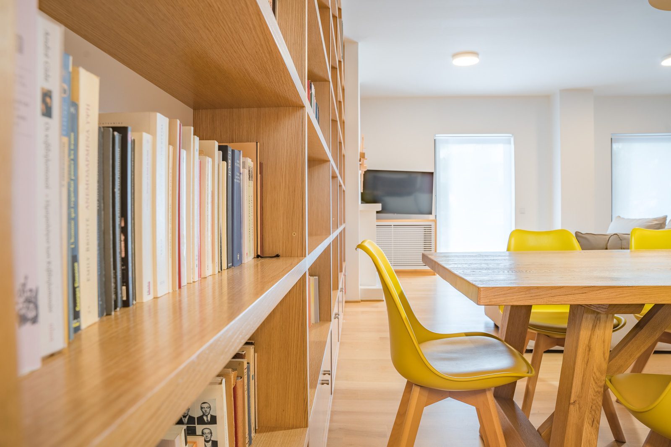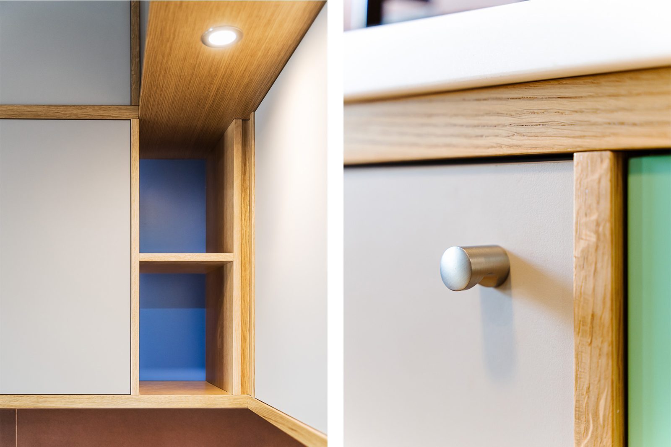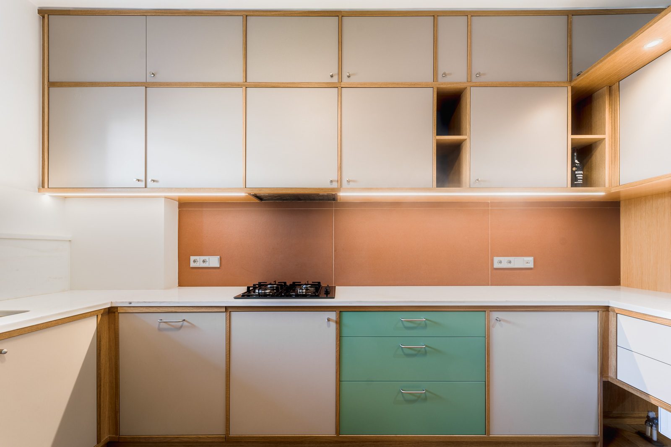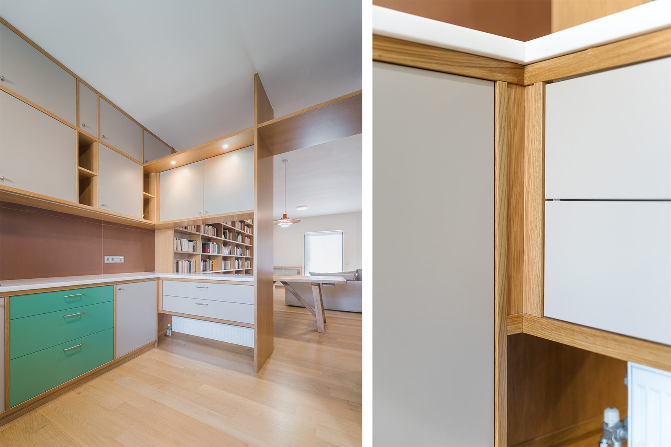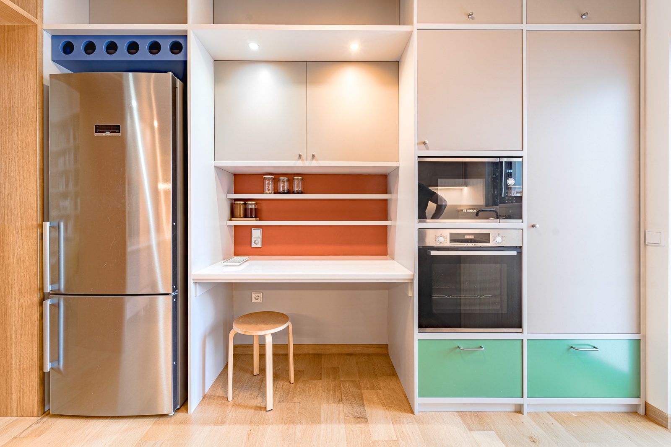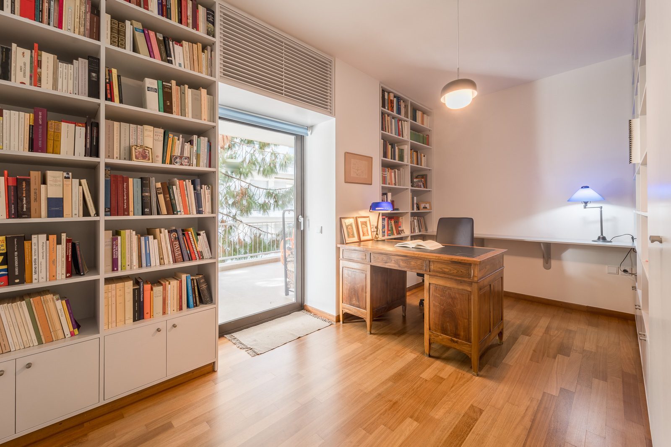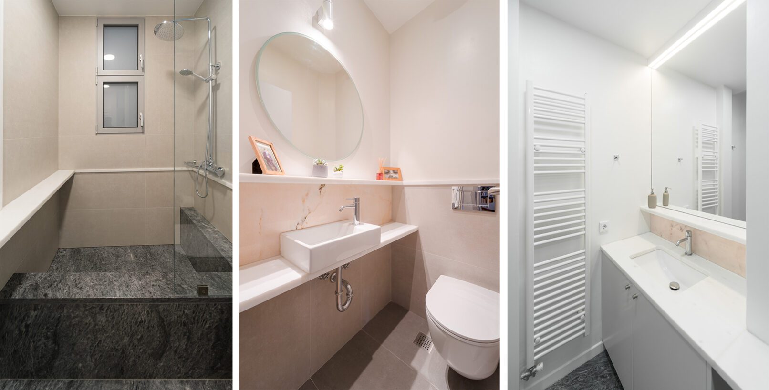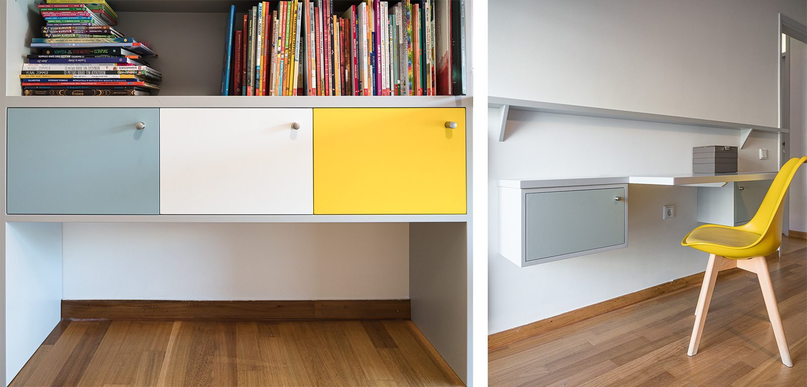Renovation | Psychiko
Psychiko Apartment Renovation
This apartment renovation in Psychiko was designed to meet the owners’ need for an independent study and office room, as well as the need to house their extensive book collection. The open plan living areas feature a stunning floor-to-ceiling wooden bookcase that flows from the living room to the dining area and integrates with the kitchen cabinetry, which is expressed with the corresponding construction structure, materials and colors. The use of a single material for the open plan’s floor and the unobstructed ceiling plane creates a sense of continuity and spaciousness, while the wide oak planks add warmth and texture. The play of natural light across the living spaces throughout the day enhances the ambiance and reinforces the feeling of being present in the room. The design, the application study plans as well as the supervision was carried out in collaboration with Tassis Papaioannou.
Services
- Architectural design, Construction, Supervision
Architects
- Elli Spania
- Tassis Papaioannou
Photography
- Arch-Ennea
