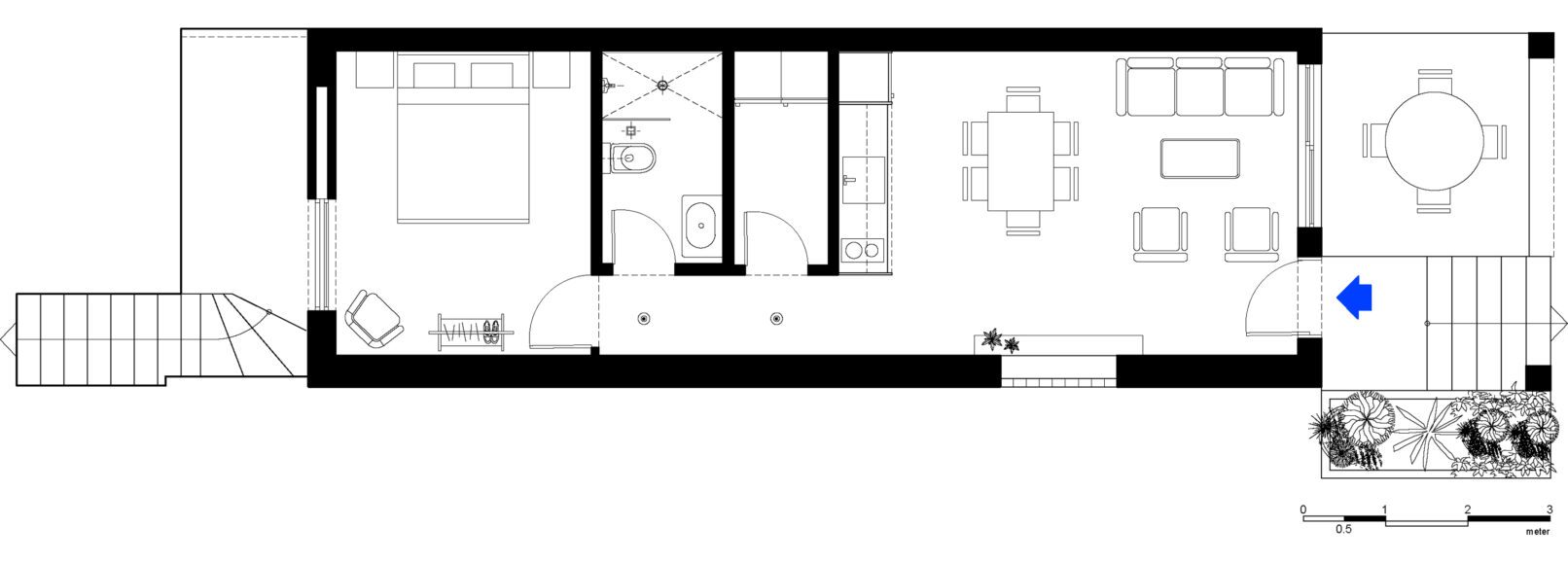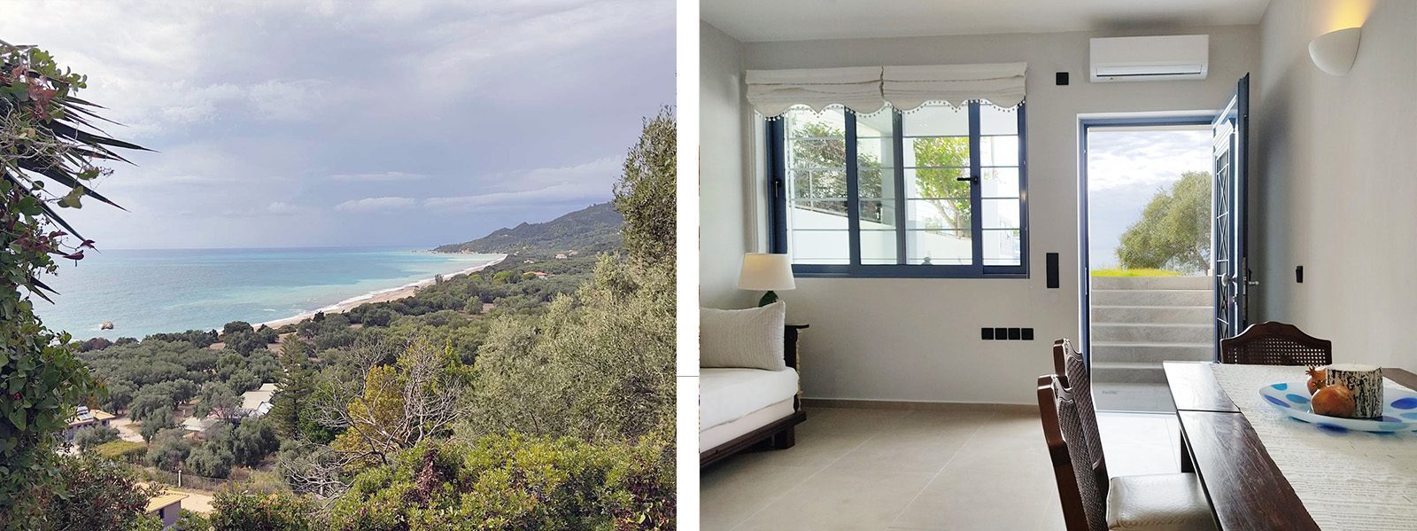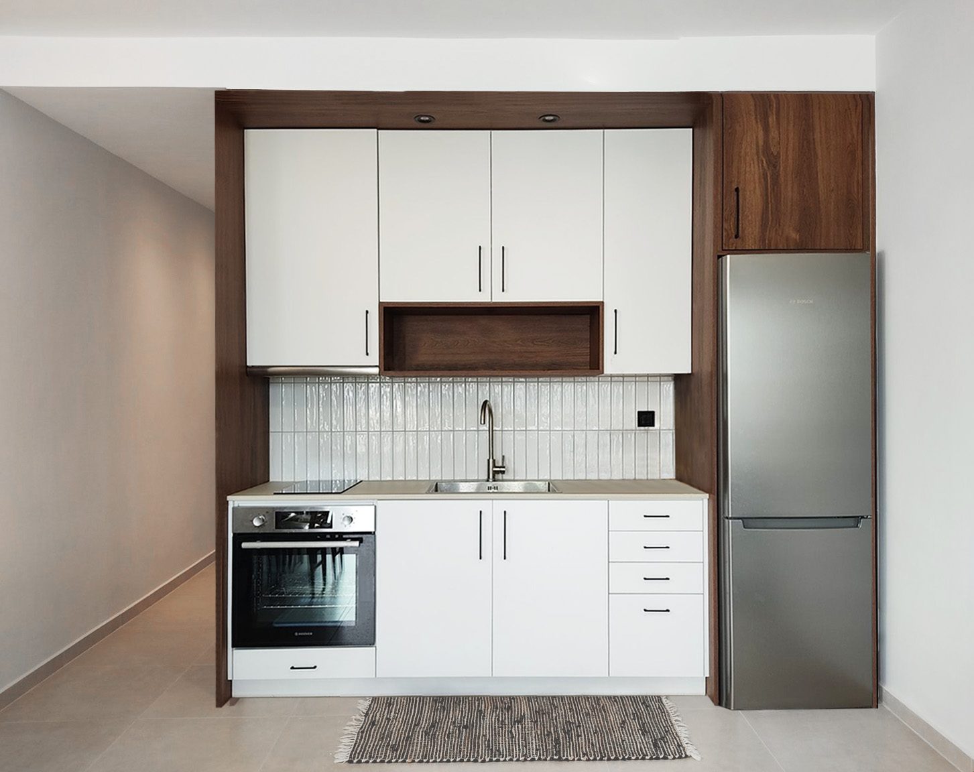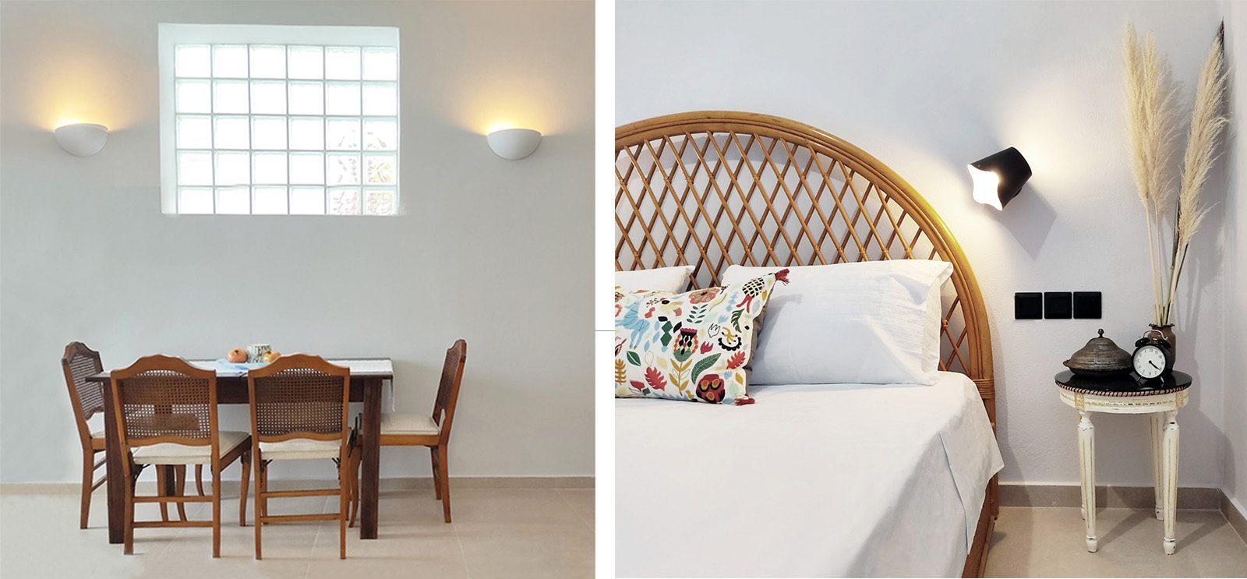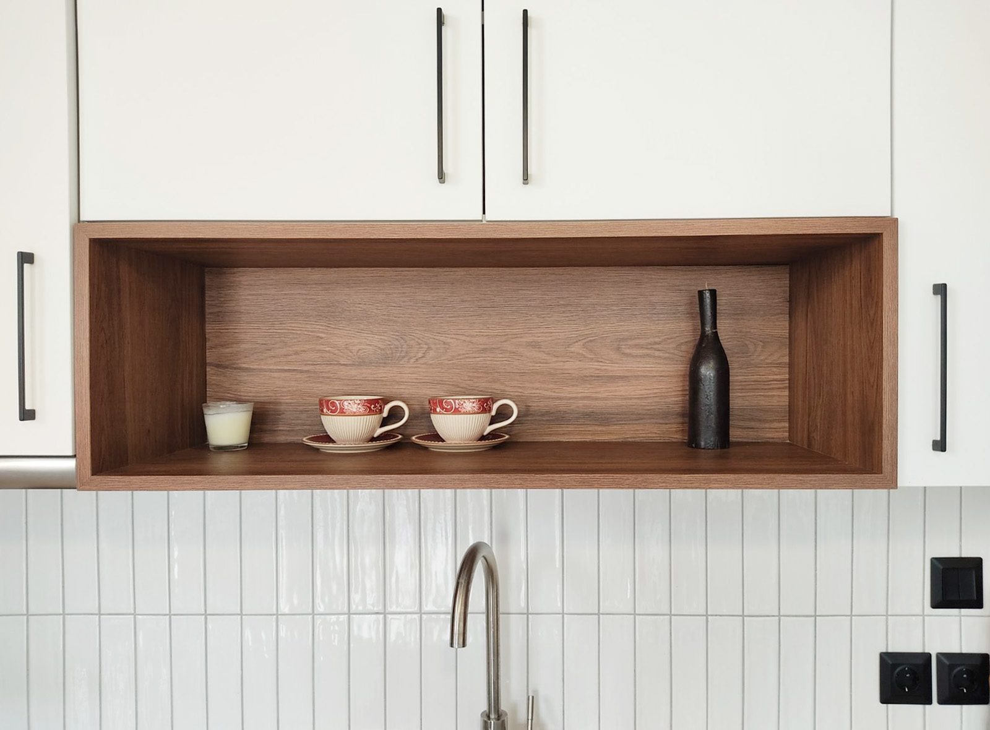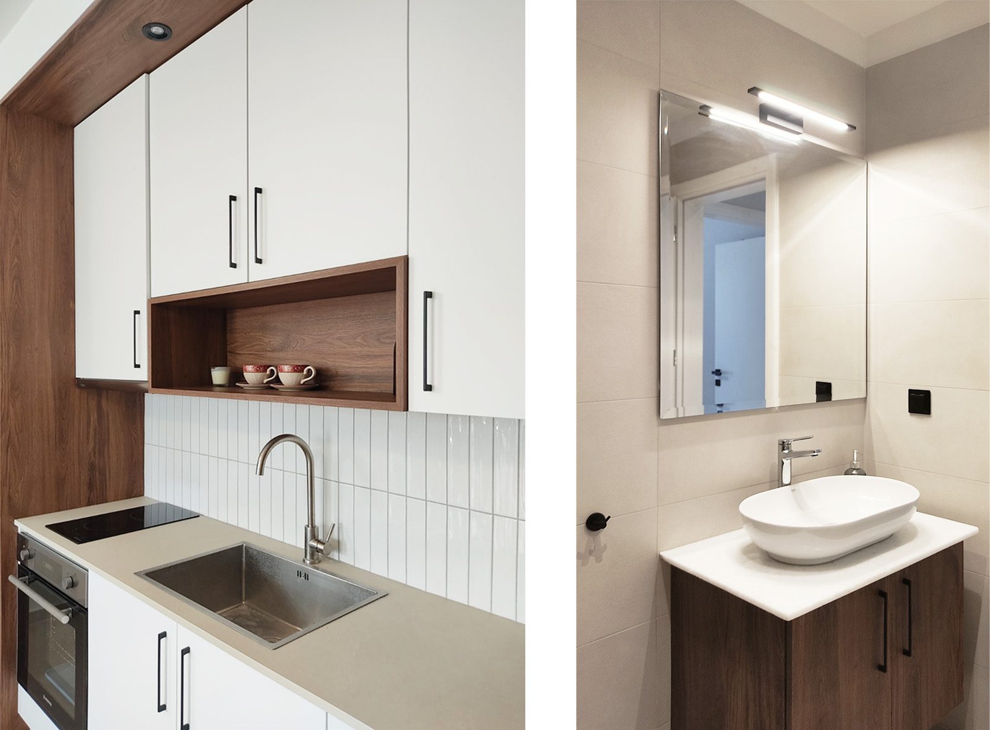Renovation | Preveza
Summer house at Kastrosykia beach
The ground-floor apartment of a two-story summer house had been left unfinished until its owners decided to complete it, to meet the new needs of their big family.
The small size and the elongated shape of the apartment were a challenge for us to create adequate-lightened spaces that would be open to the astonishing view of the coast from above.
For this reason, we chose to create an open space looking through a big window to the view, that would work as the main day space and as a second sleeping room, serving the multi needs of a summer house. Next to it we placed a closed storage-laundry room and the bathroom, while at the back, and in connection with the garden and the barbeque area of the first level, a separate bedroom.
In the interior, we used raw materials like the natural wall finish, the rough stone-like floor tiles, and the wooden details, all in bright, natural tones to give a warm and hosting atmosphere to the small apartment.
Our team took over the design and construction from start to finish, by composing general and detailed plans, selecting the local constructors and technicians, overseeing the construction on-site and selecting the essential furniture, delivering the apartment completed to its inhabitants.
Services
- Architectural design, Construction, Supervision
Architect
- Markella Tzachrista
