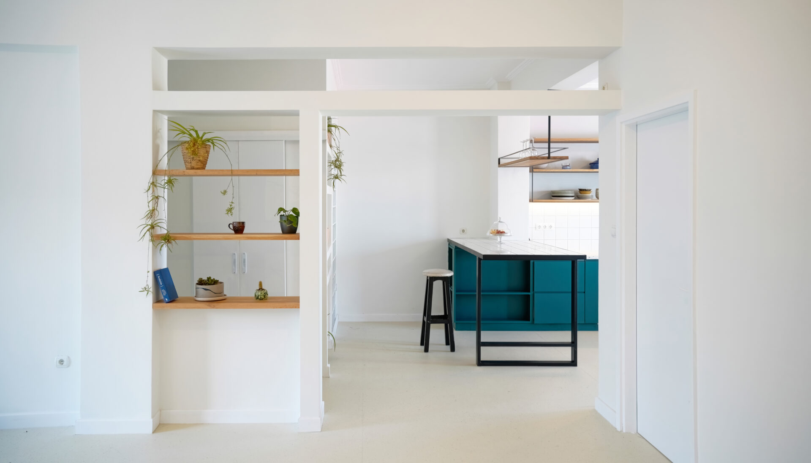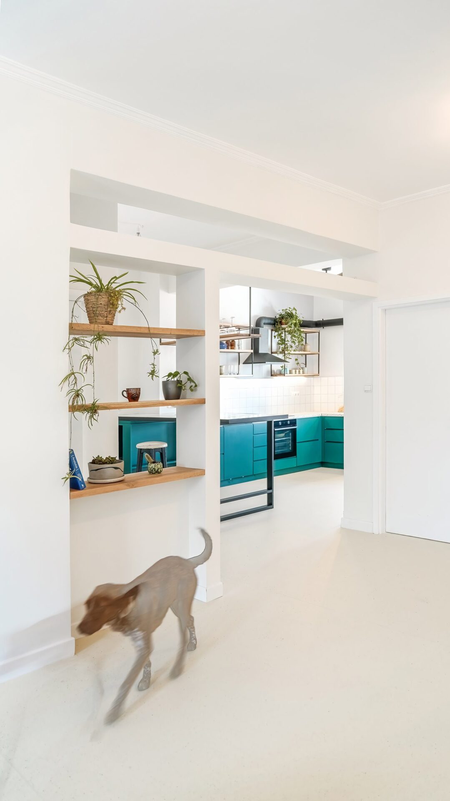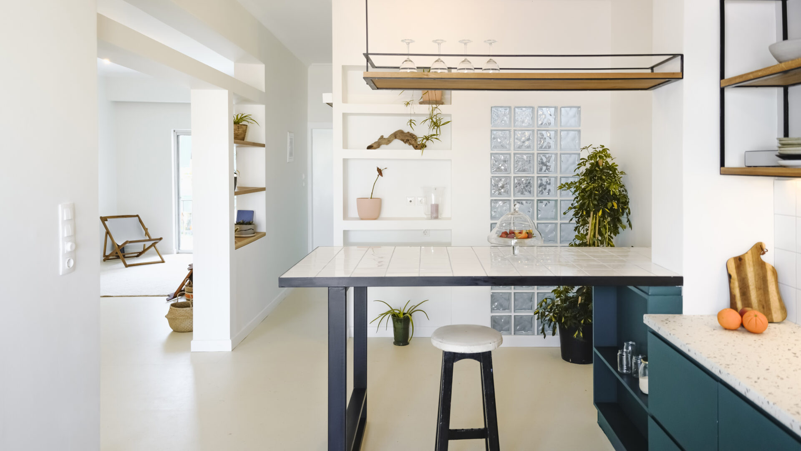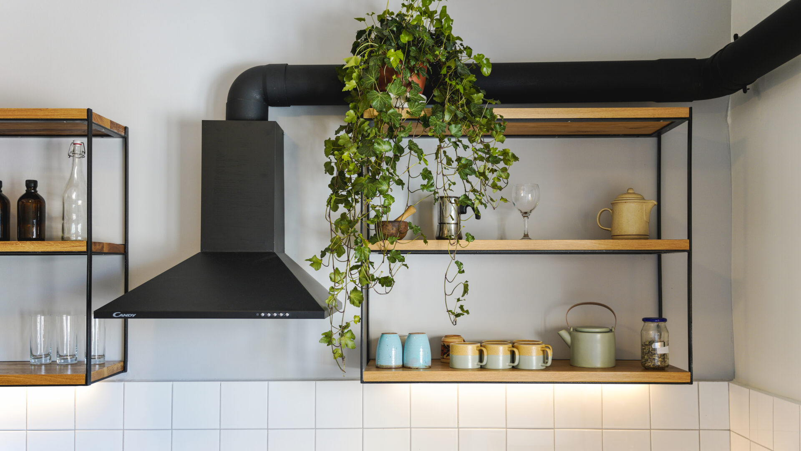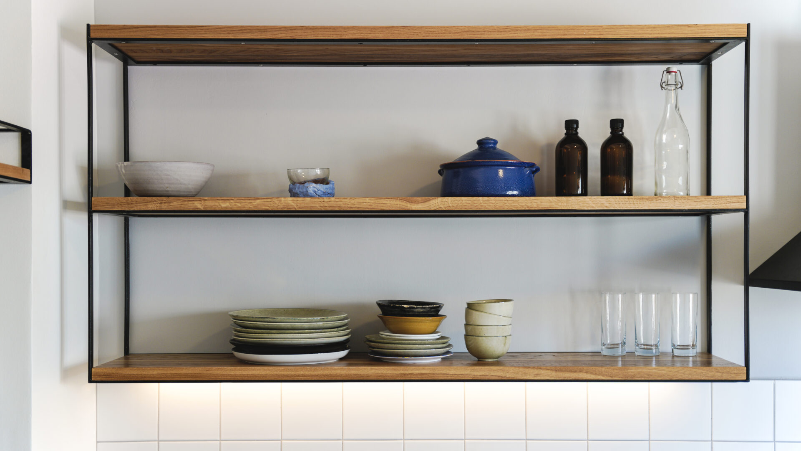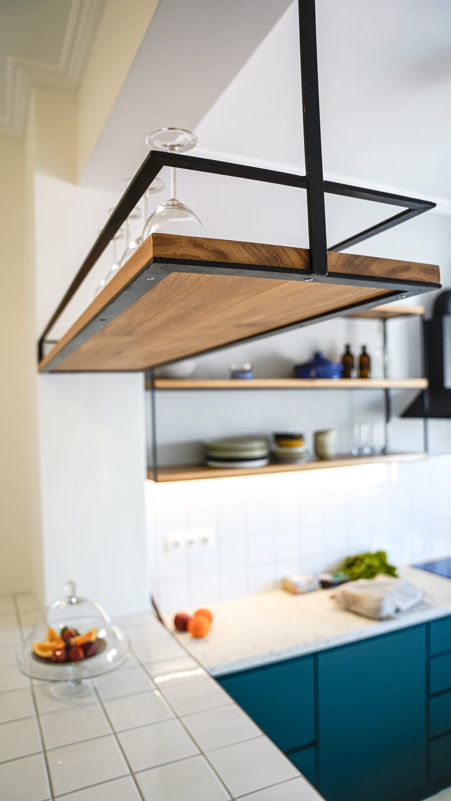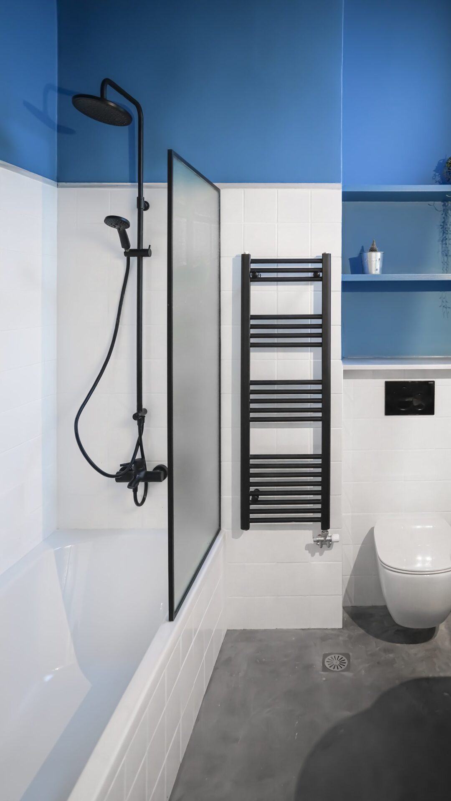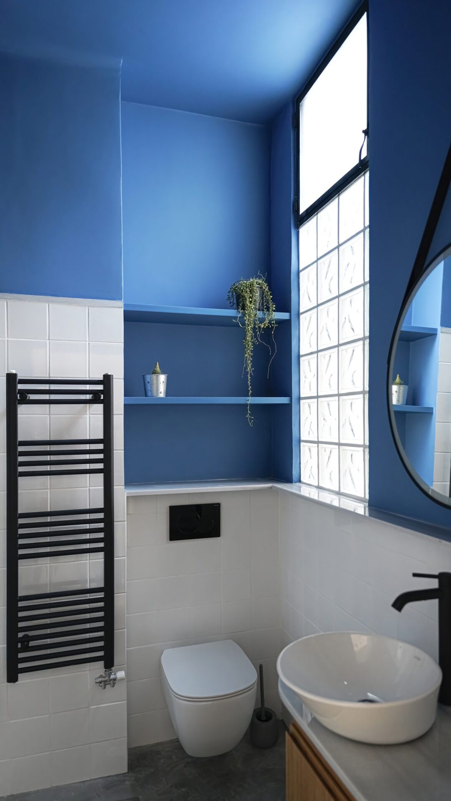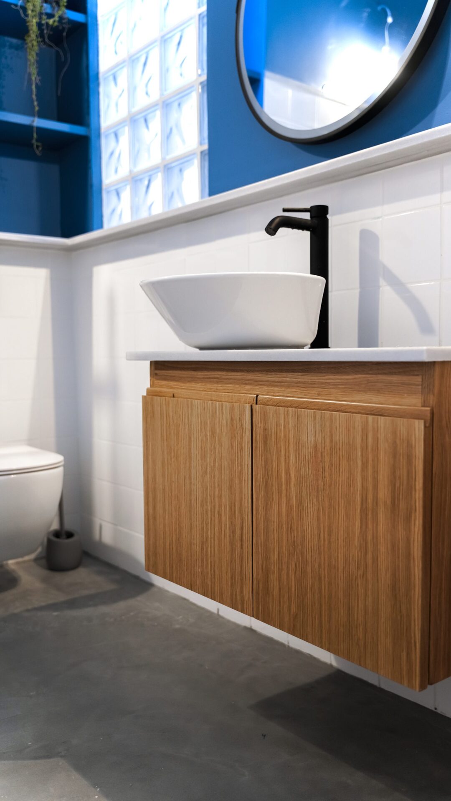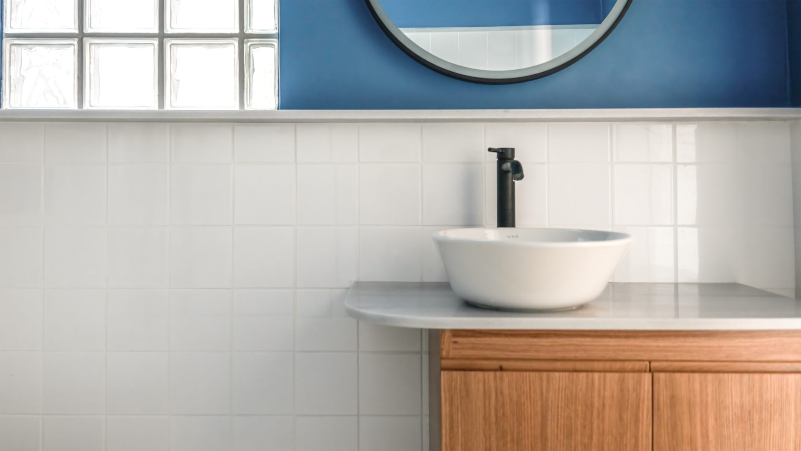Renovation | Petralona
Renovation at Petralona
The apartment was previously renovated in a way where you could clearly trace the changes made in the past. A patchwork of different polished cement floors made the rooms feel uneasy and looking busy, while the large hallways on the main entrance and on the bathroom-bedroom area were keeping the natural light from penetrating deeper into the center of the apartment.
Our objective was to minimize the “corridor effect”, as cheerfully described by the young owners and let in as much natural light as possible. Furthermore the spaces needed to feel more connected and coherent. The main living spaces maintained their original positions but are now unified by changing the separating wall dividing them, into a build-in bookshelf and plant-hanging unit, minimizing the corridor’s wall to half its previous length. The dining area and the entrance hallway were lit up further using glass block walls, bringing indirect scattered light through the north facing bedroom and the terrace shaft.
The young family opted for a minimalistic array of colors, materials and furniture that would work as a peaceful background for their colorful everyday lives. The previously patchy floors are now unified and dressed with a warm off-white sustainable composite floor that brightens up the interior and renders the spaces larger and warmer. The kitchen needed to be functional and adjusted to their habits. Open shelving and hanging storage units, made from raw oak and black metal, bring an elevated and lively feeling to the kitchen and dining area. The dining table, laid with the same simple square white tiles as the backsplash, is designed to be used either as a worktop and an extension of the kitchen’s workspace or as a dining table able to accommodate the family’s everyday needs and a lot of guests if needed.
Services
- Architectural design, Interior design, Construction, Supervision
Architects
- Apostolis Mylonas, Orfeas Kountouroglou
Photography
- Arch-Ennea
