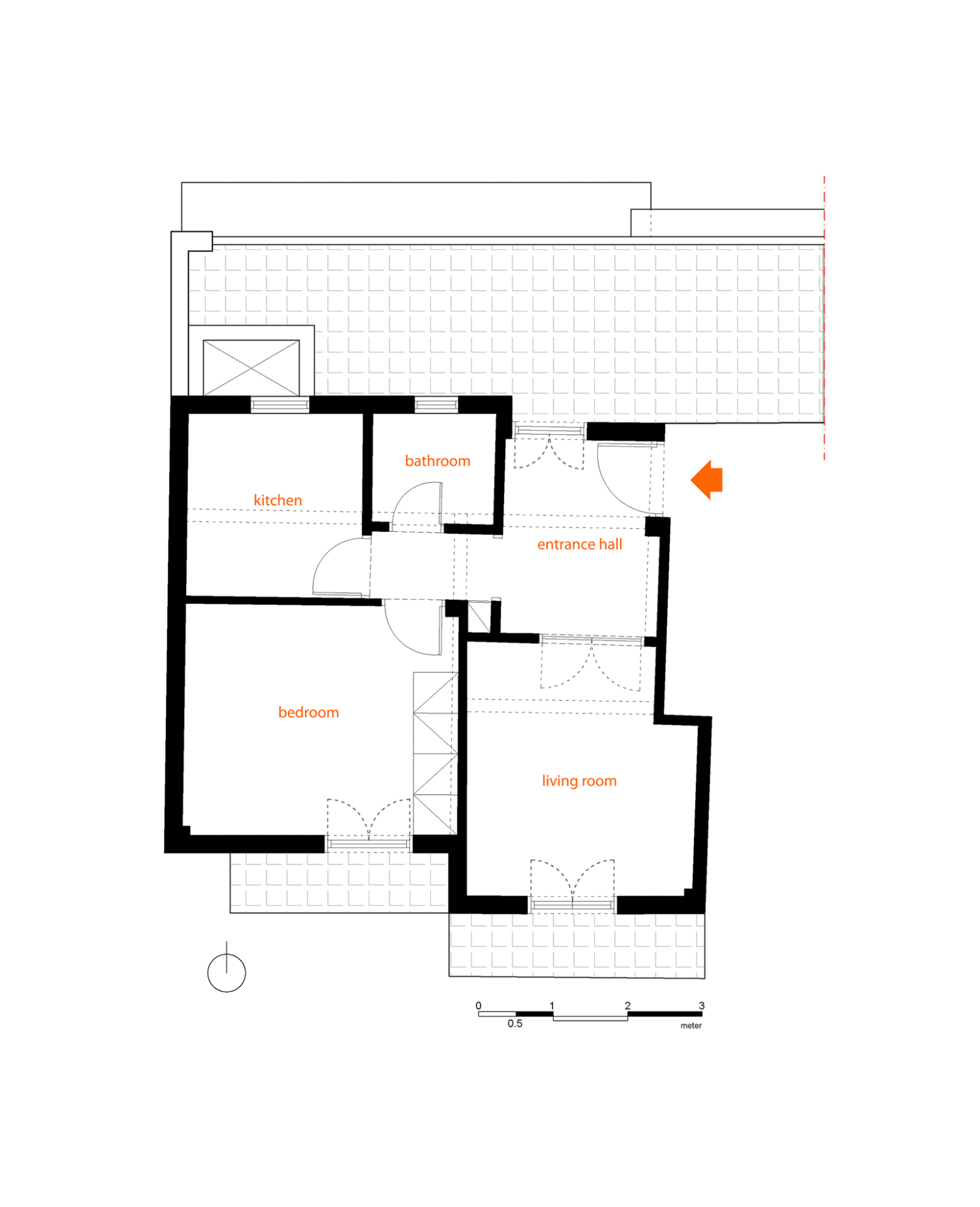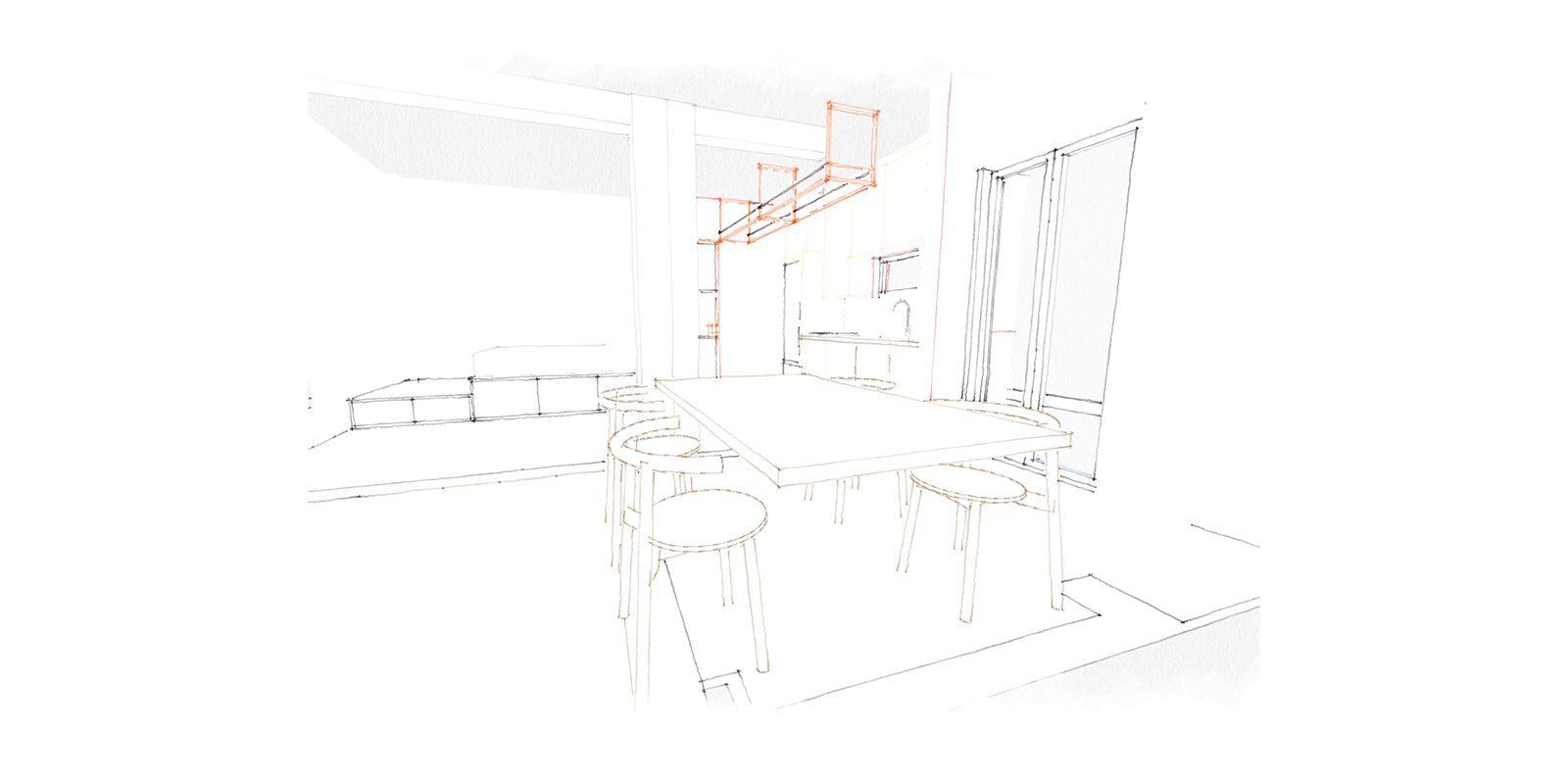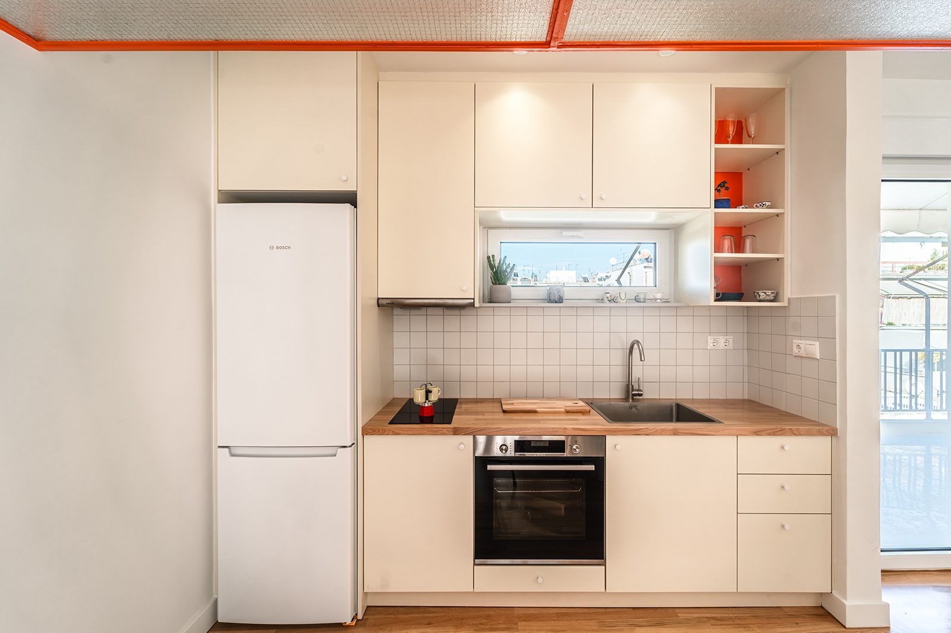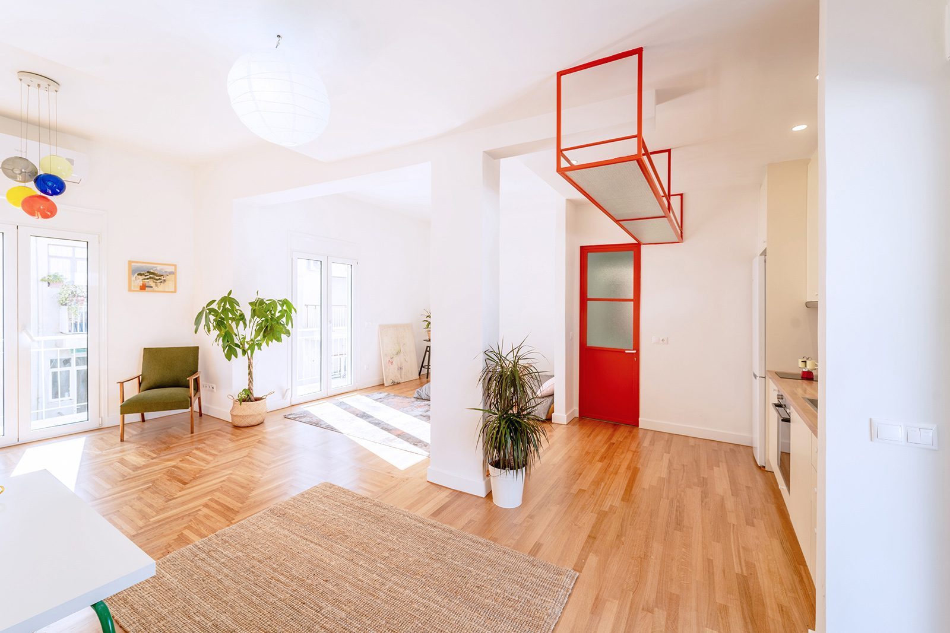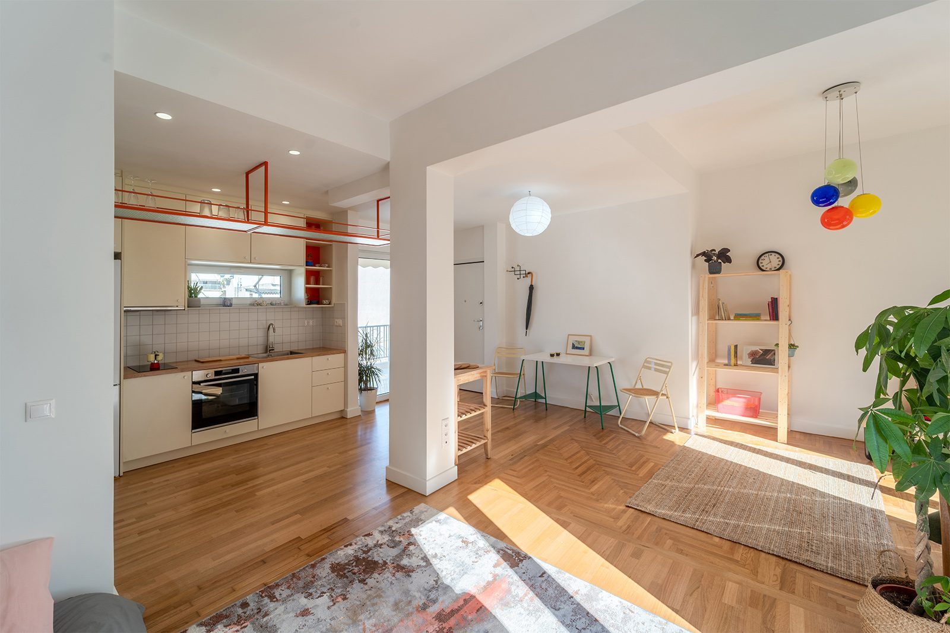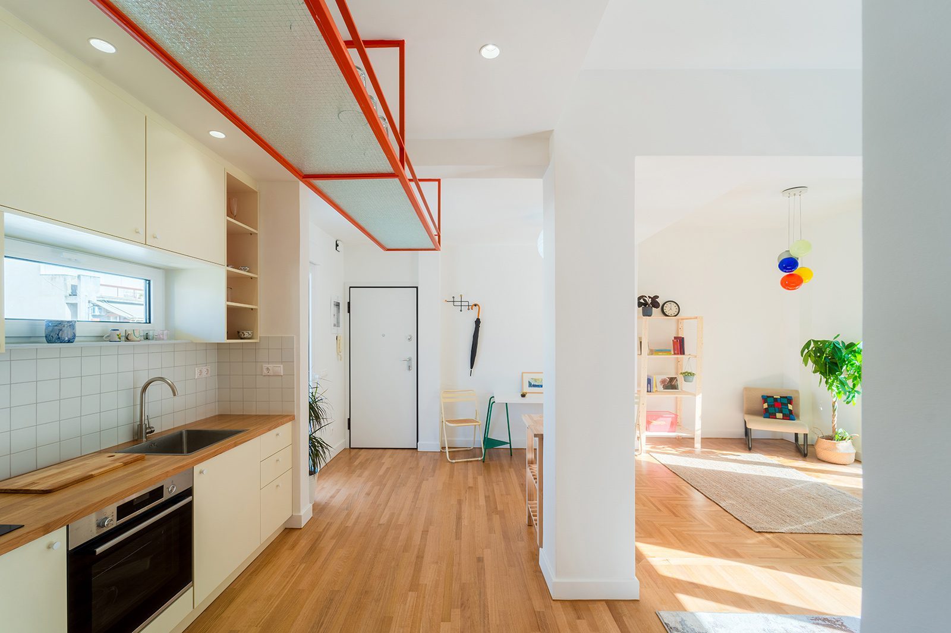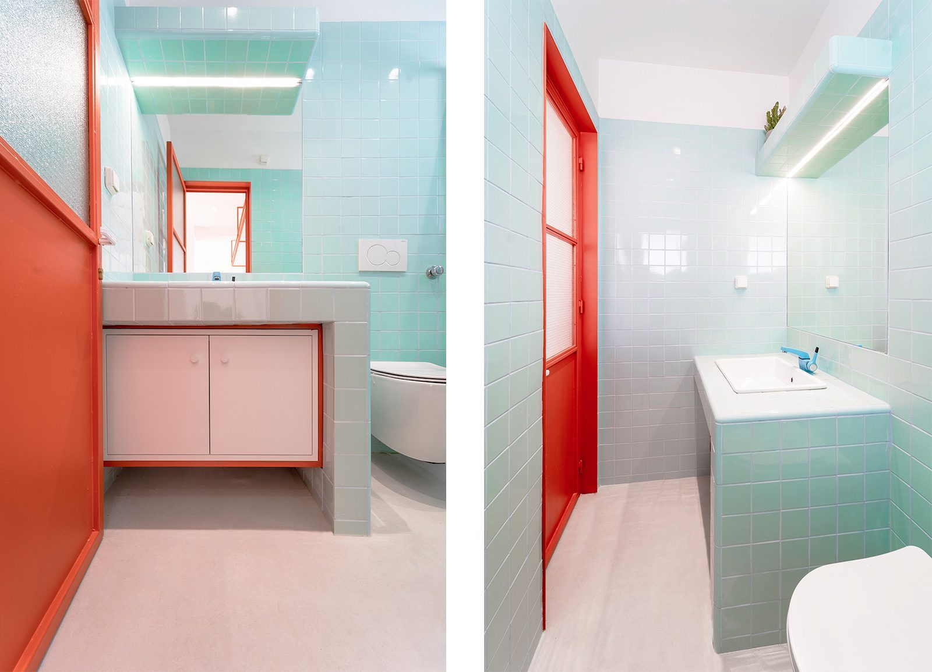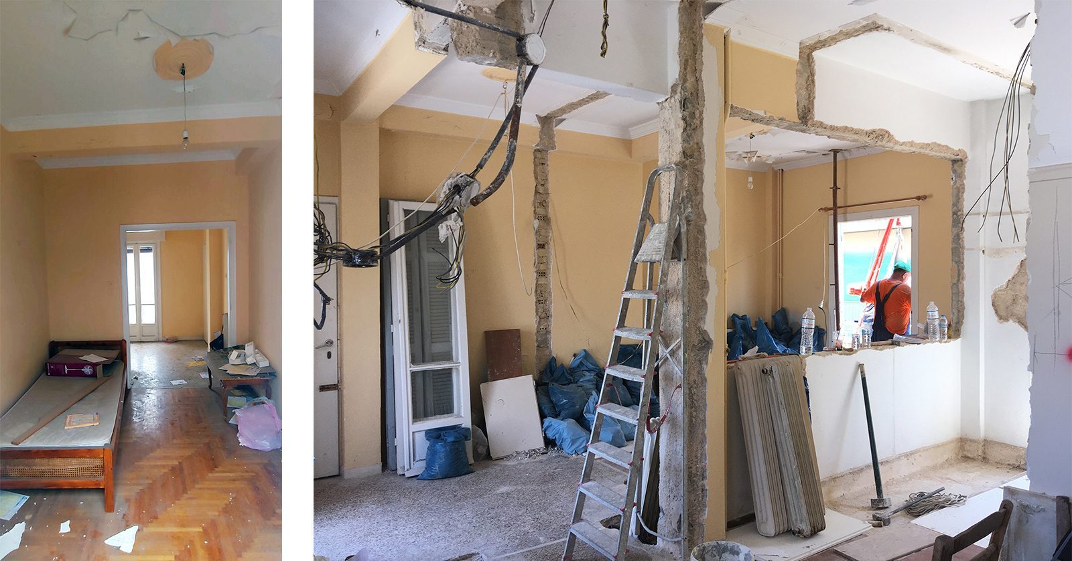Renovation | Orange Apartment
The apartment is situated on the fifth floor of a multi-story building in the Kypseli neighborhood.
The first impression by entering the narrow hallway was the cramped interior layout that divided the already small space into even smaller and poorly lit rooms, and the abandoned state of the apartment, all contributed to an unwelcoming atmosphere.
Consequently, the architectural proposal aimed to create an open and airy double-fronted space that maximizes natural light, by demolishing all interior walls. To this end, the bathroom has been positioned at the end of the apartment where the kitchen previously stood, while the new kitchen has been integrated into the open space. This multifunctional open space has also been selected as the most fitting interior arrangement for the young couple residing abroad, that intended to use the apartment as their second home when visiting Greece.
To accommodate the new layout, the apartment’s openings have been modified accordingly. In terms of flooring, the existing solid timber flooring in the living room and bedroom has been complemented with new that covers the entire apartment to provide a cohesive look and a warm and inviting ambiance. The chosen materials for the renovation are vintage-inspired, including the small square turquoise tiles in the bathroom. The 1960s aesthetic is further emphasized by the design of the metal structures colored in a bold orange hue, such as the bathroom door and a hanging shelf for the kitchen, which harmonize with the pops of color from other vintage items that the owners have selected to decorate their new home.
Services
- Architectural design, Construction, Supervision
Architect
- Markella Tzachrista
Photography
- Arch-Ennea
