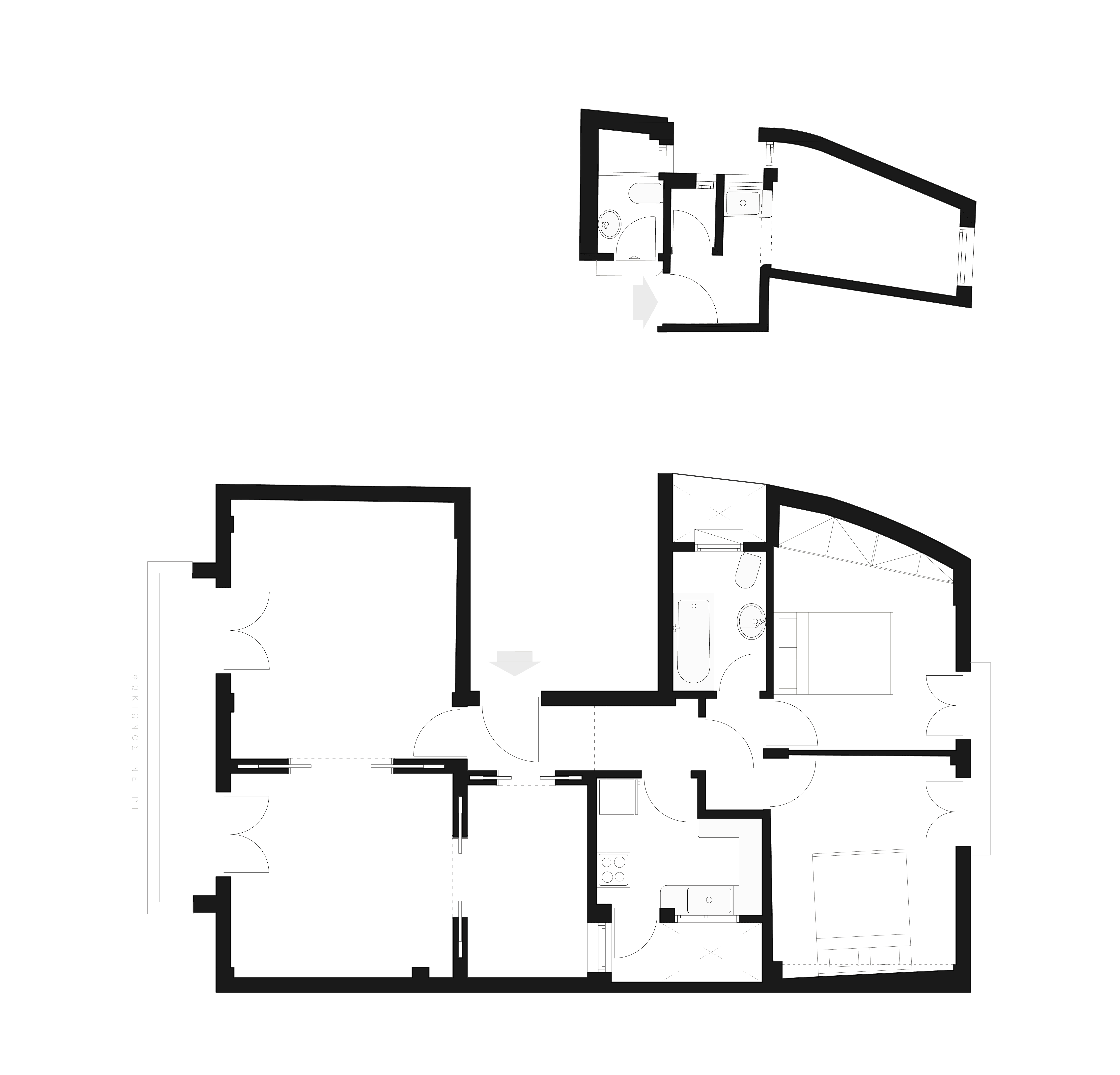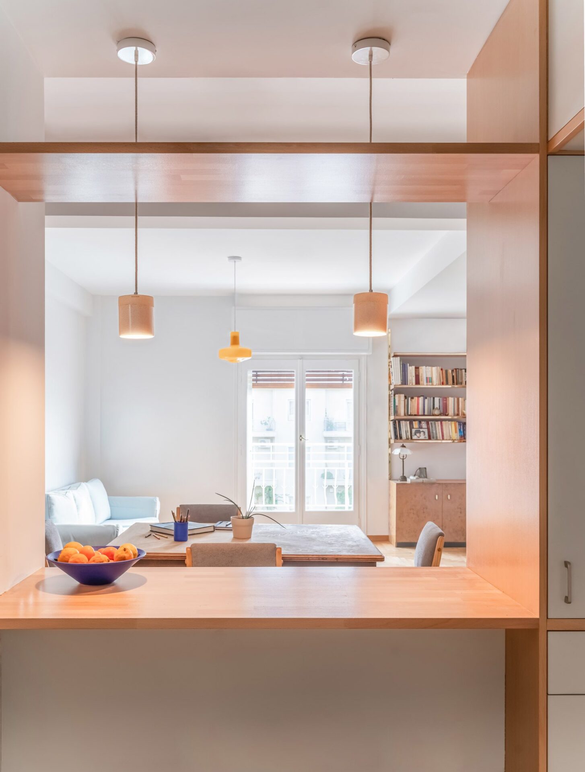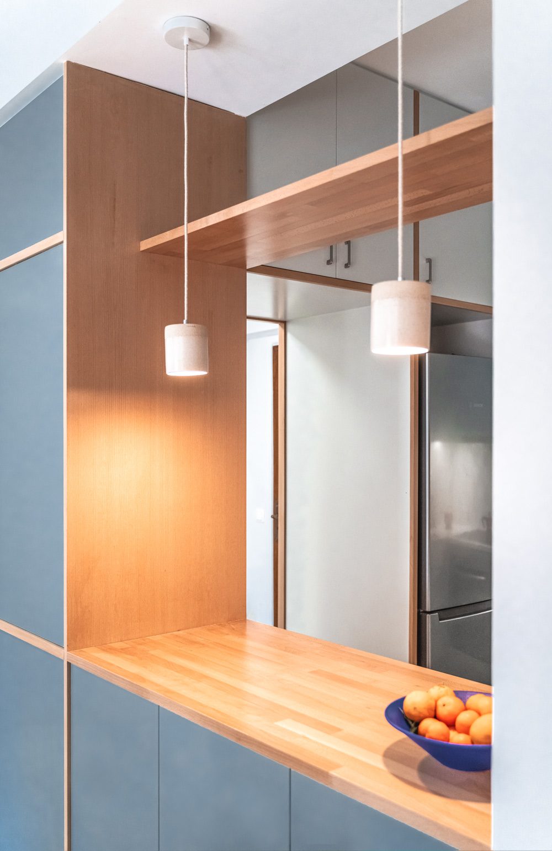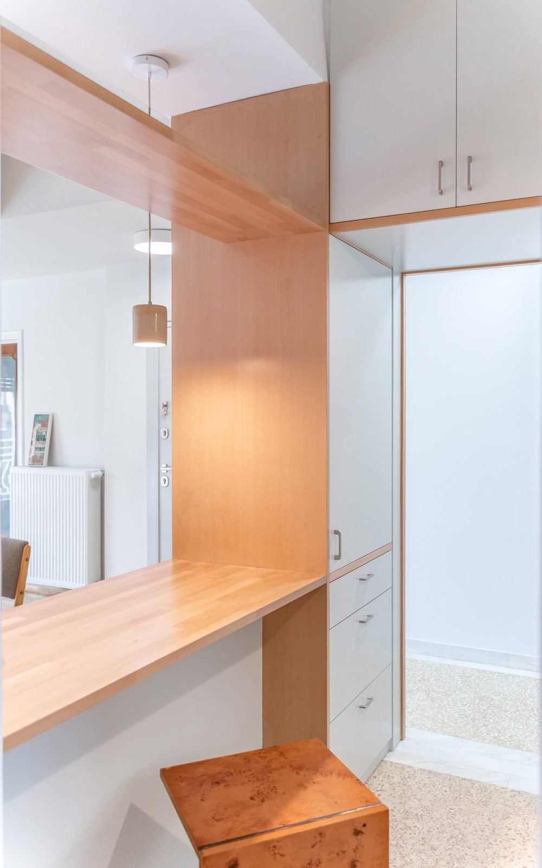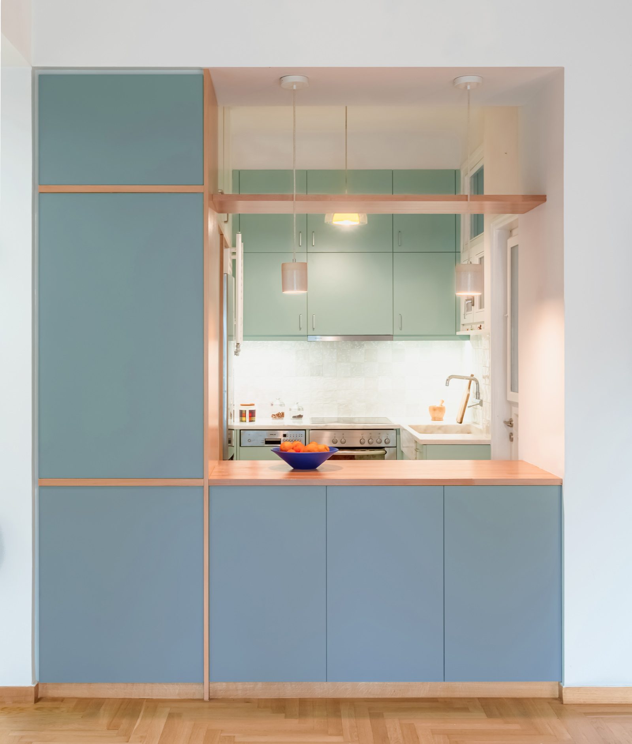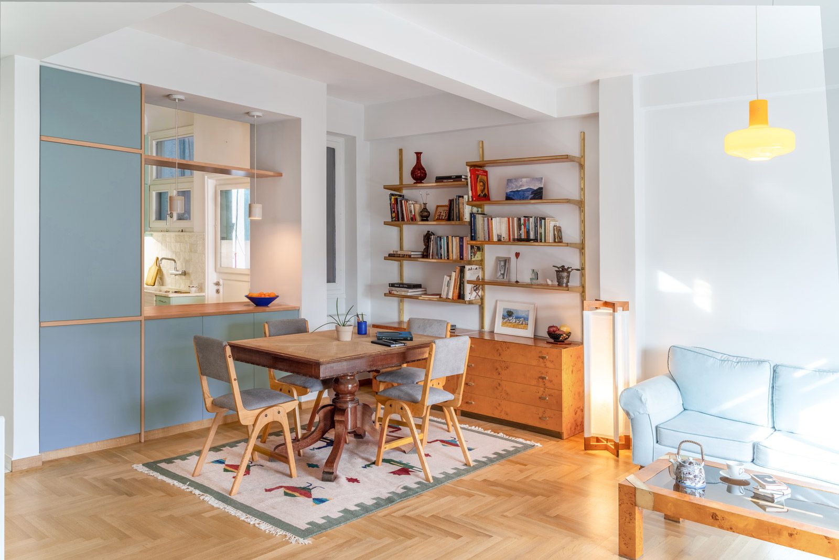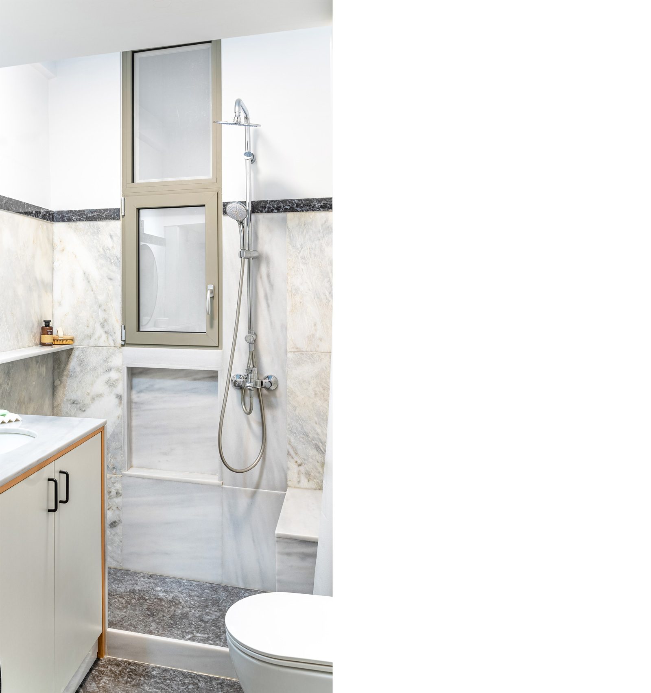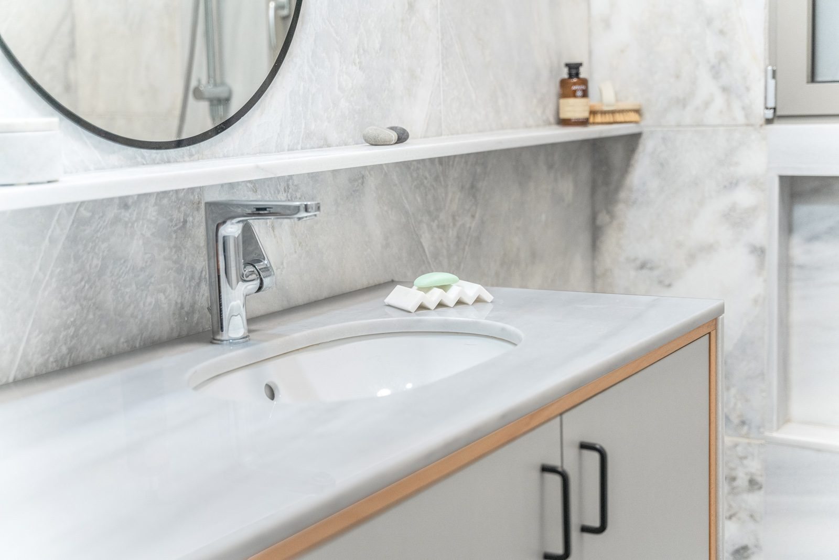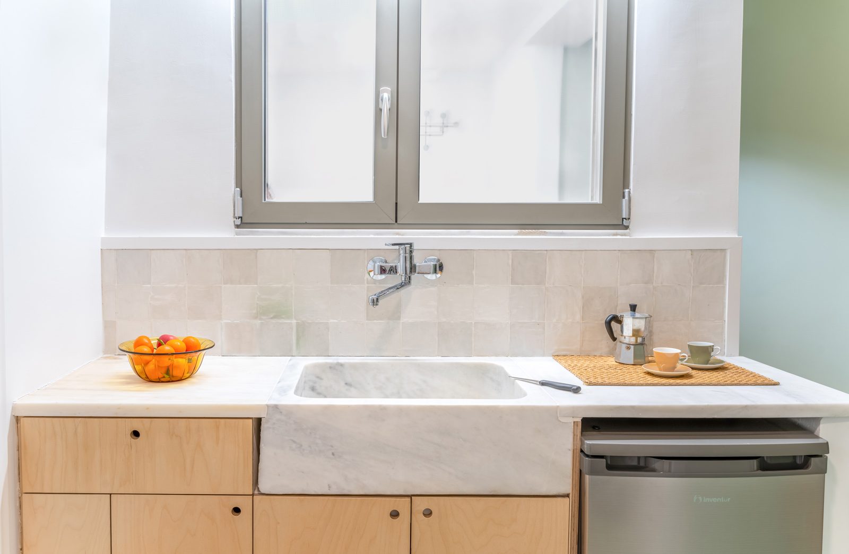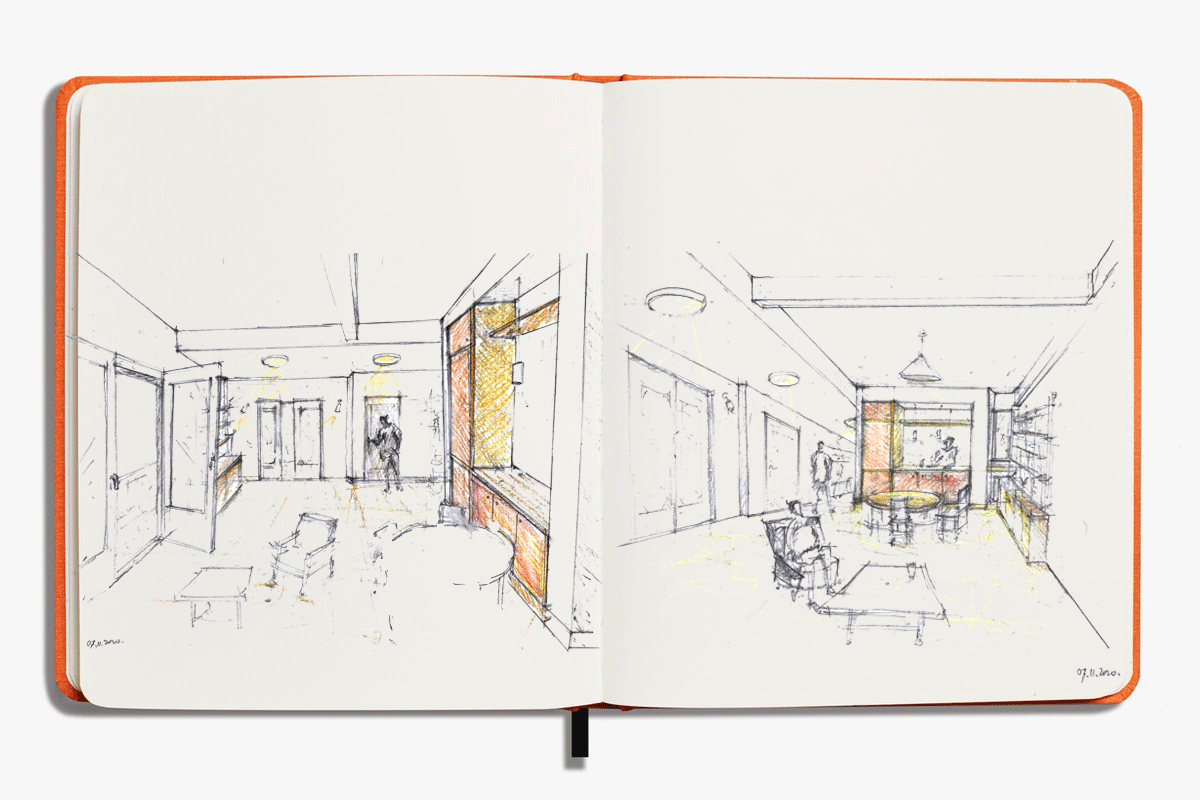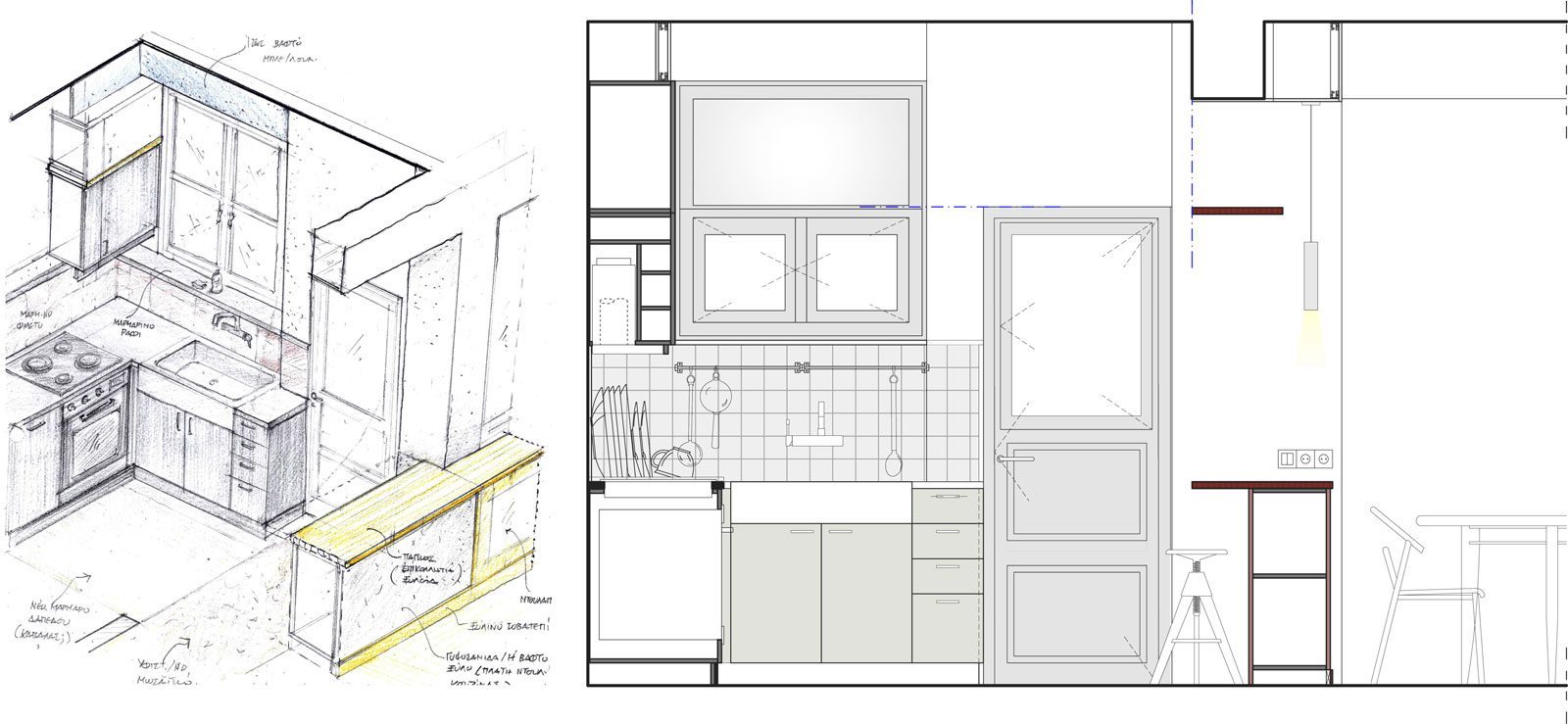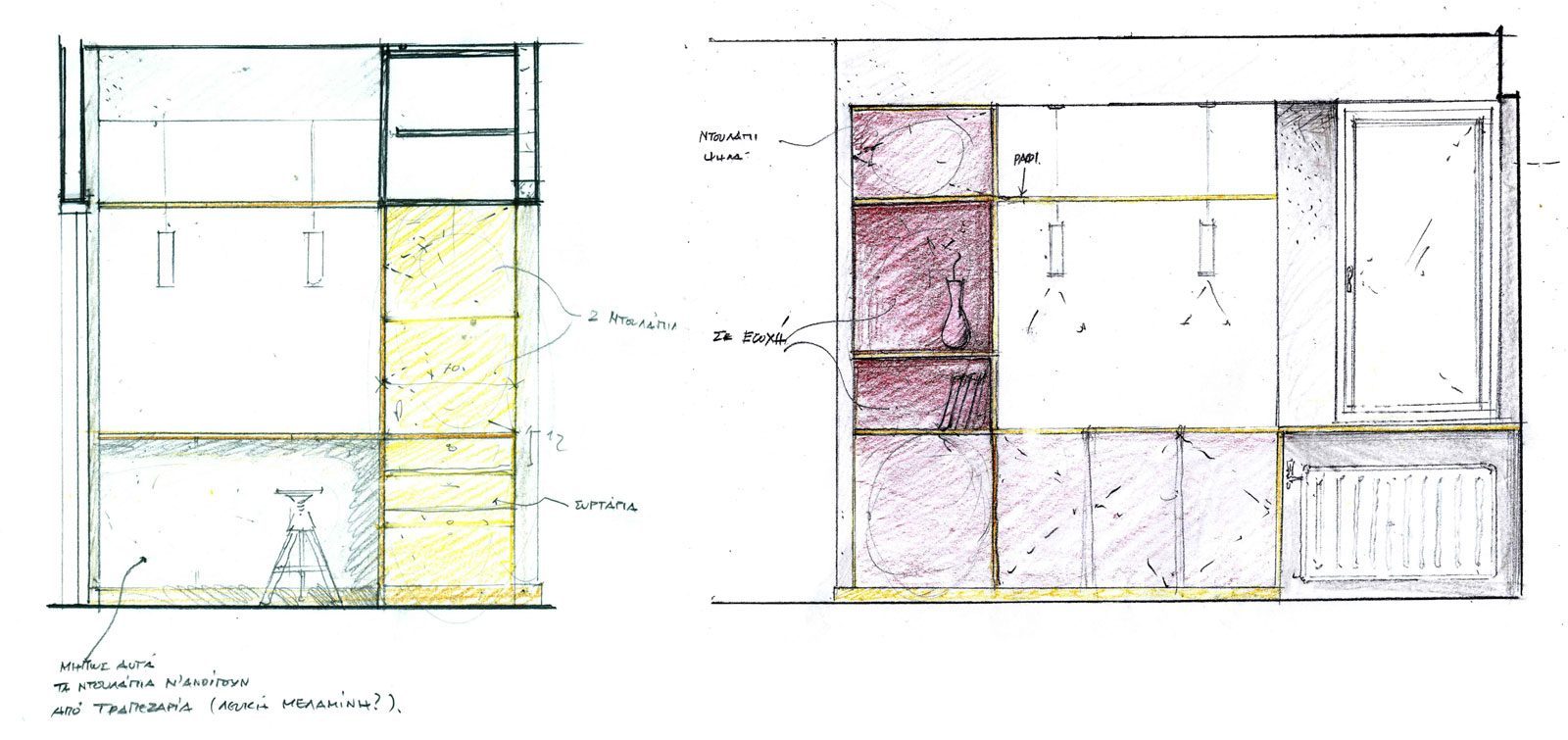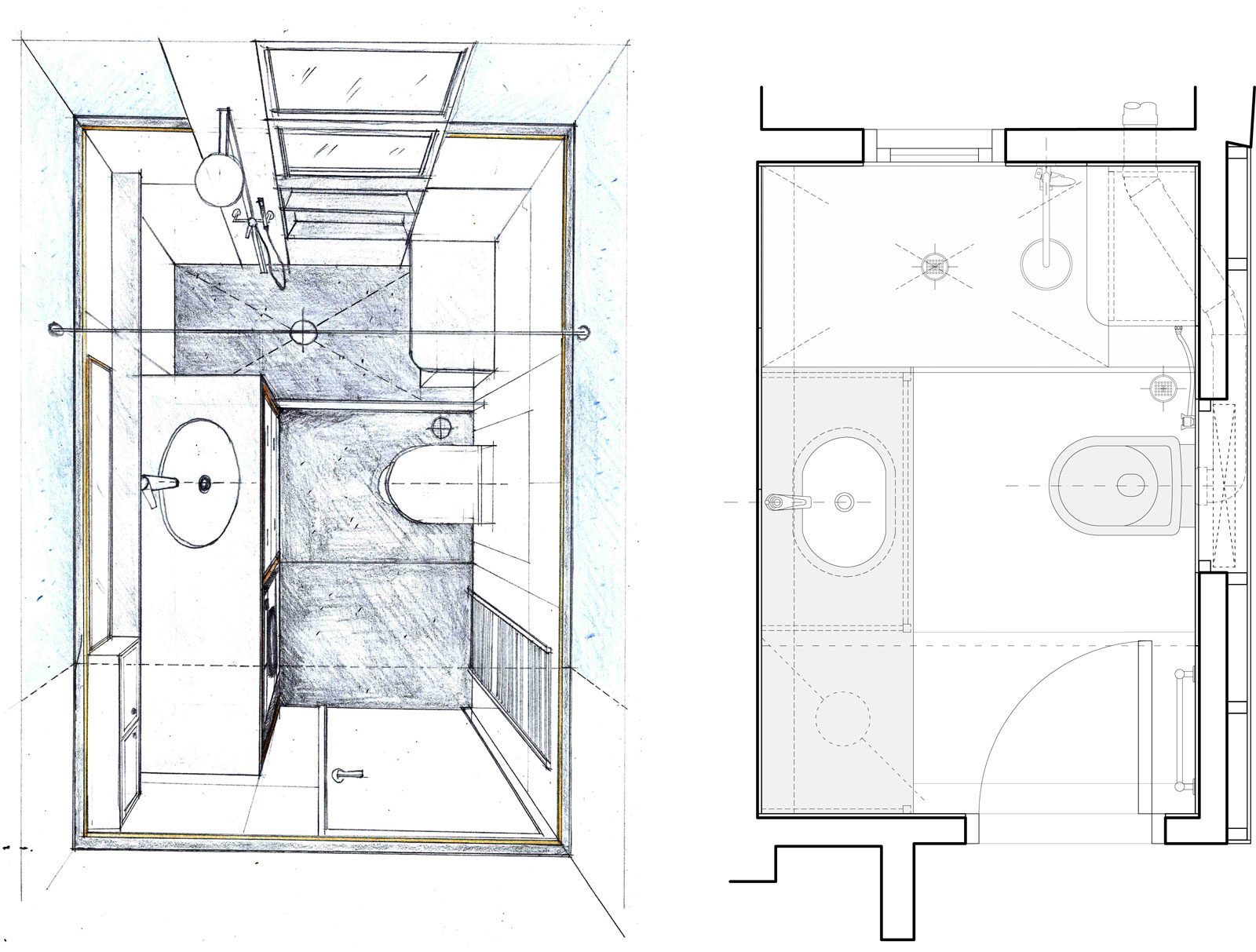Renovation | Fokionos
Renovation at Kypseli
The apartment is located in Kypseli neighborhood, on the pedestrian street of Fokionos Negri. The apartment building, built in the 1950s’, is an example of the urban apartment buildings of this period, as it typically ends in a “retire”(the upper apartments are built recessed in relation to the building line), has an artificial plaster on the façade and an entrance decorated with marbles and mosaic.
The new residents’ need for three distinct rooms, along with their desire for larger and open-plan living spaces, led to the “opening” of the common areas of the house to the light, in order to ensure a visual and functional continuity.
The main idea of our proposal was based on the implementation of an open border between the kitchen and the dining room and the visual extension of the living room. The living room, the kitchen, the dining room and the bathroom were re-designed keeping elements and materials of particular value, such as the marbles on the walls of the bathroom, the large marble sink and the mosaic floor in the kitchen.The small and non-orthogonal room on the 7th floor, which belongs to the apartment, was treated as a quiet space, a “shelter”, that can function autonomously and was designed with the aim of making the best possible use of its limited area.
Services
- Architectural design, Construction, Supervision
Architects
- Katerina Skia, Elli Spania
Photography
- Rawgrain Studio
