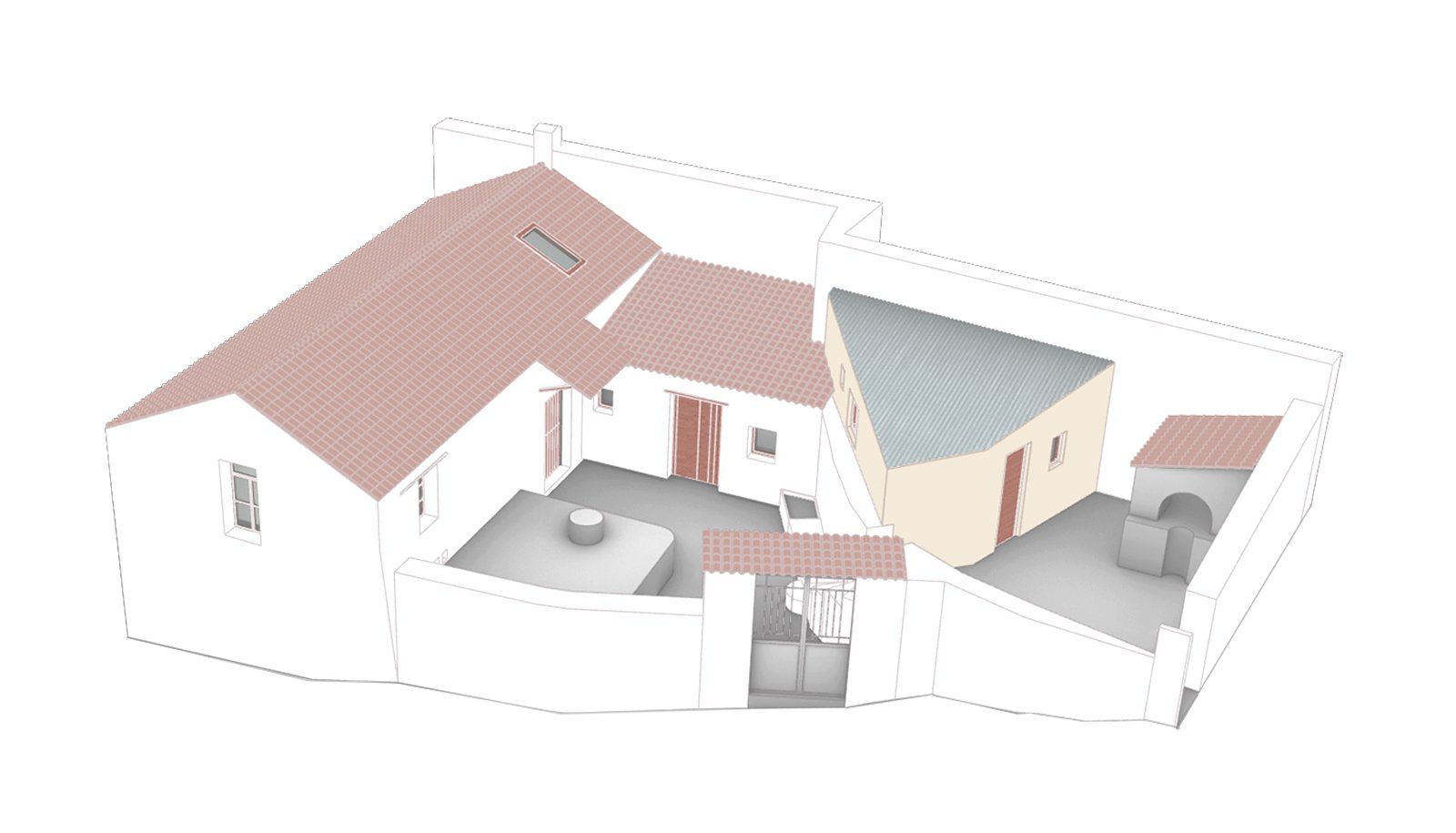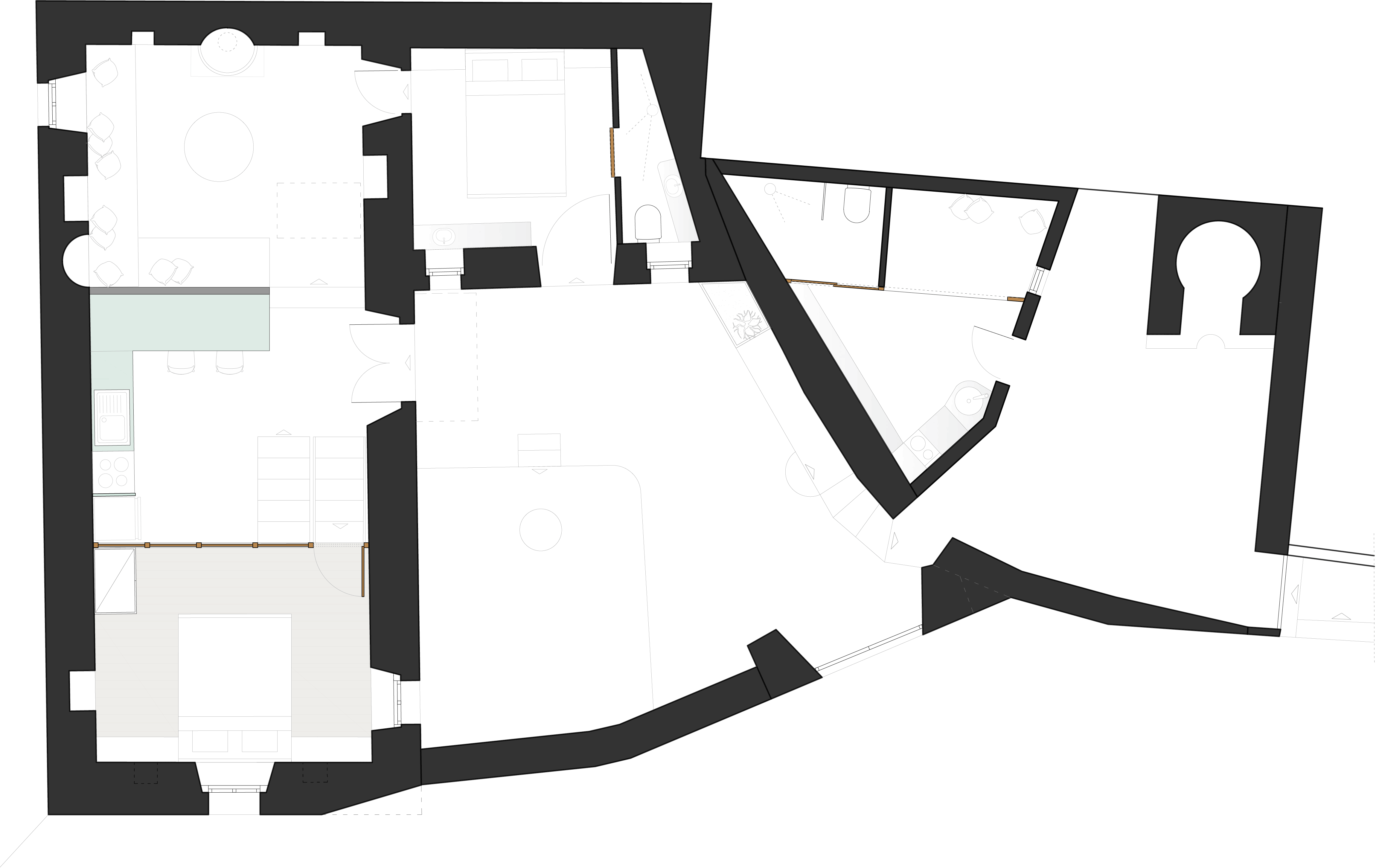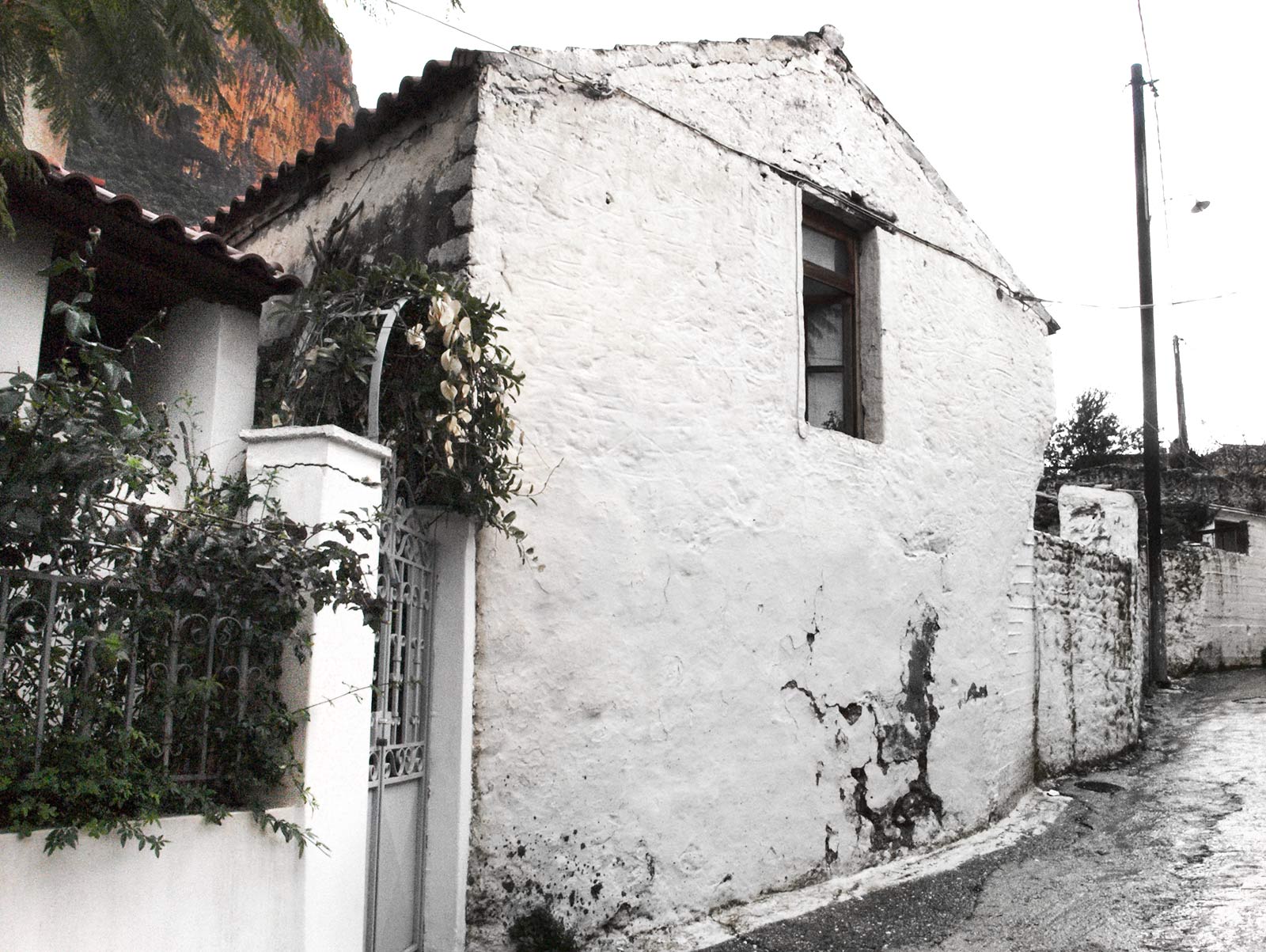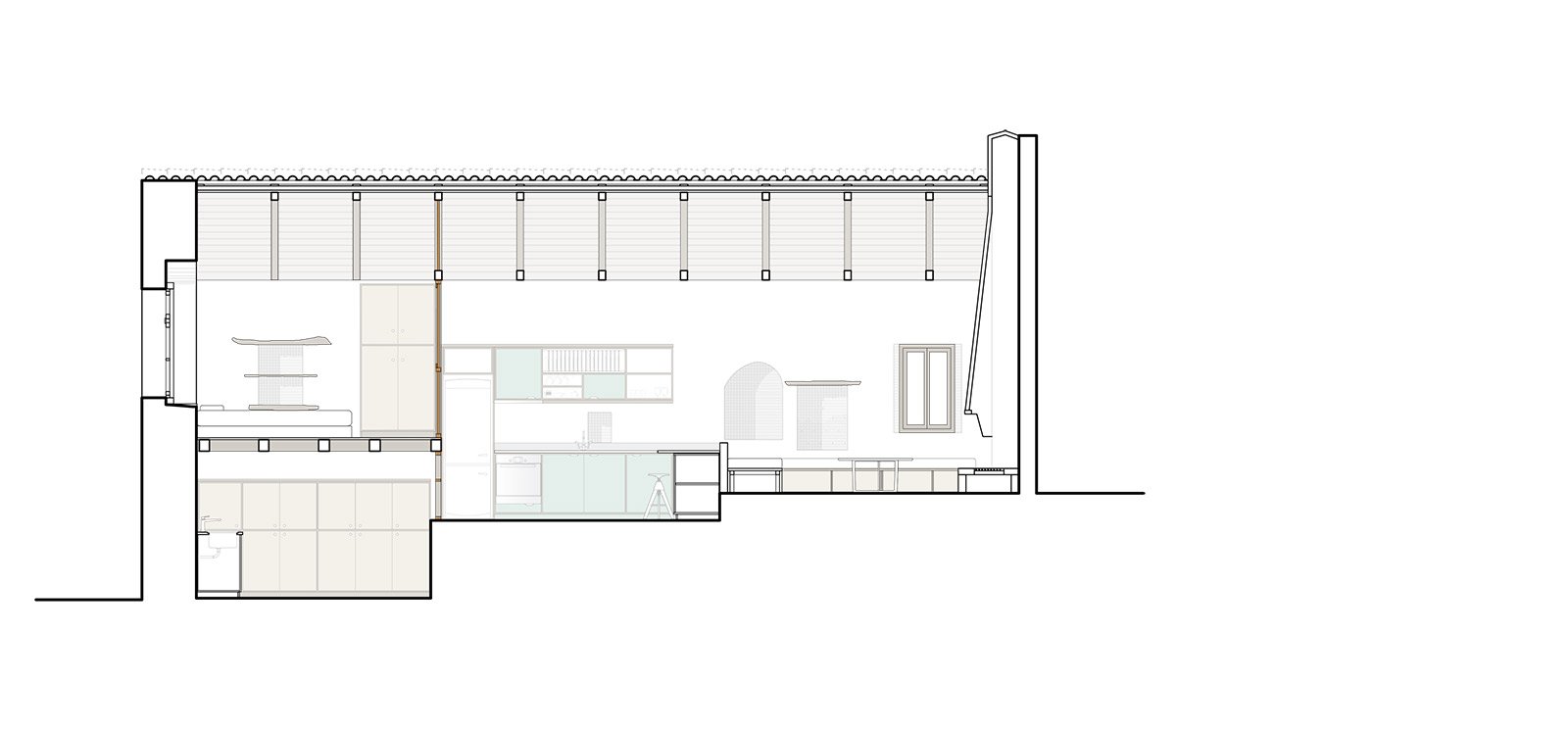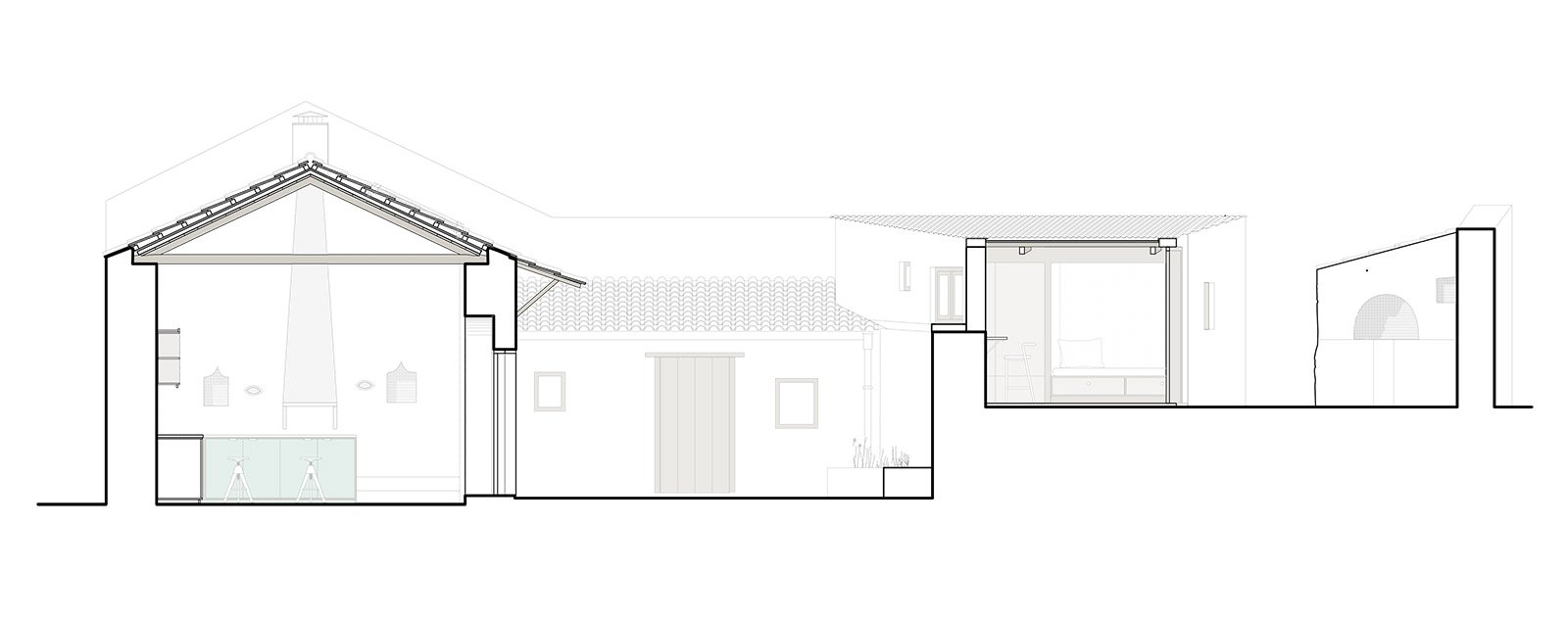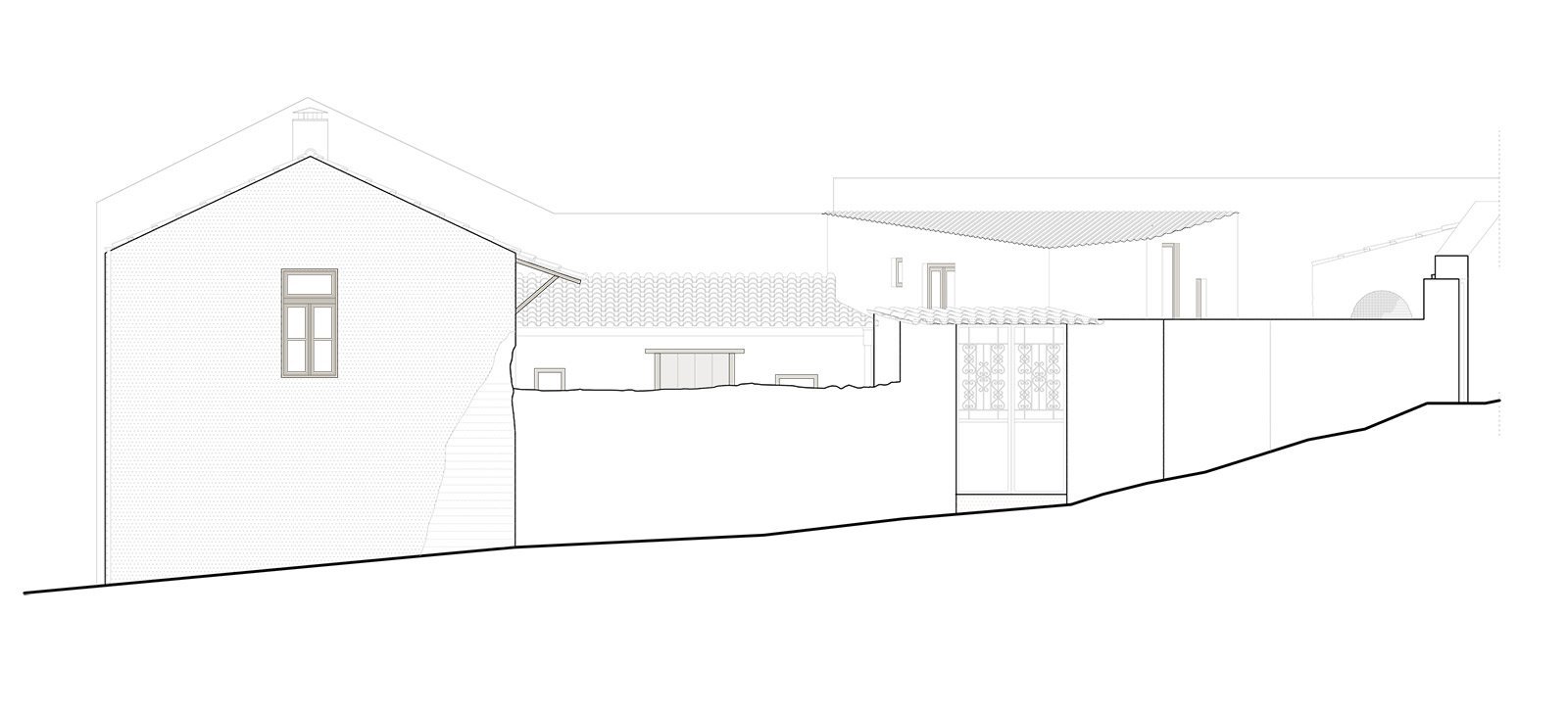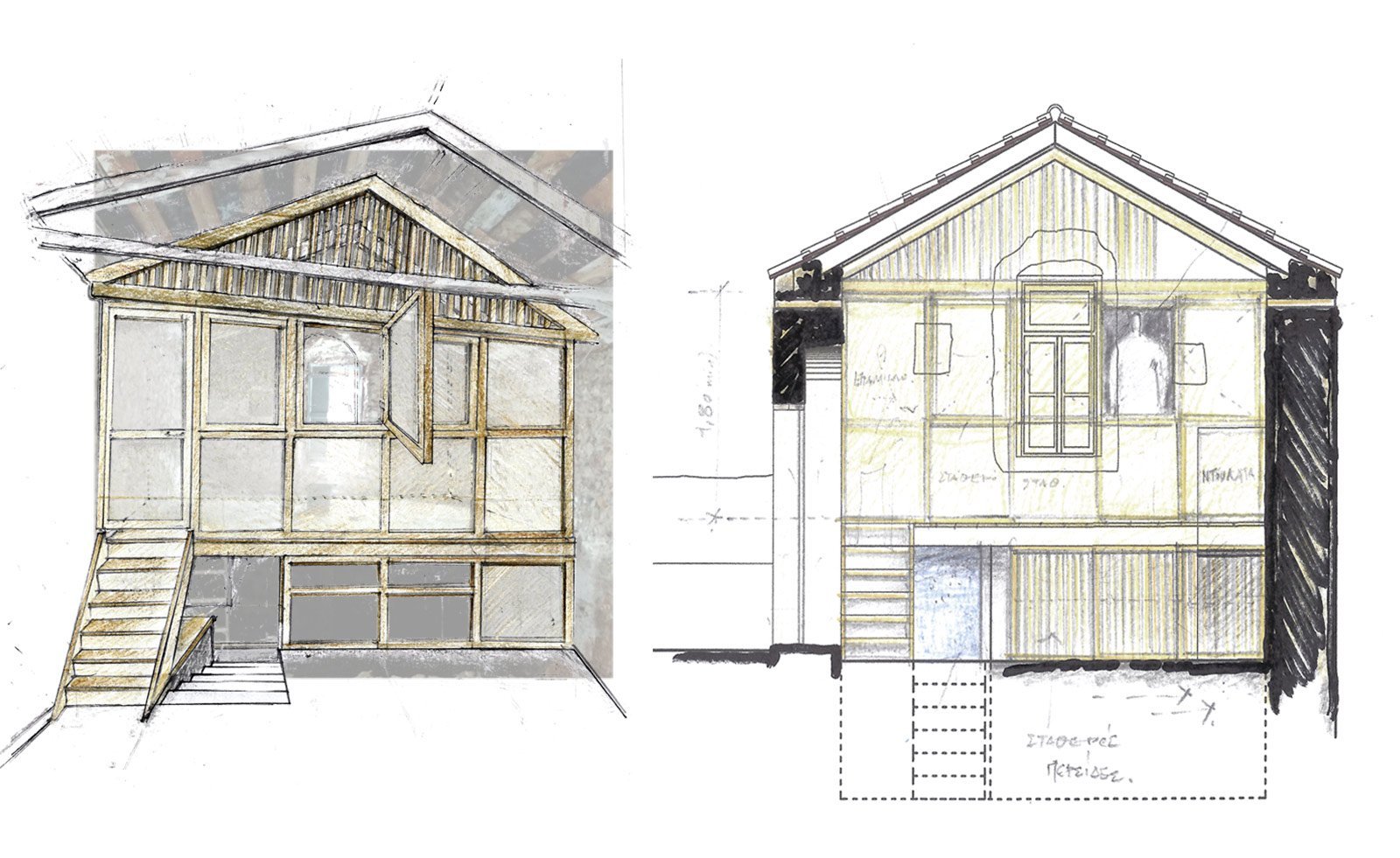Renovation | In Leonidio
Restoration study of a traditional house in Leonidio
The project is located in the traditional settlement of Leonidio, Greece and aims at converting three adjacent buildings into a single residence with ancillary spaces, surrounding an inner yard. The restoration study strives to accommodate the present needs of the new residents without altering the traditional character of the buildings.
The buildings are constructed on two different levels. A single-floor stone house with a wooden-tiled roof (a typical example of a nineteenth century traditional residence in Leonidio) stands at the lower level, together with a small stone outbuilding, in an L-shaped structure. At the upper level, there is a small more recent building made of concrete.
Special attention was given on preserving all the traditional architectural forms of the main building, such as niches, wall cabinets, traditional shutters, different floor levels, the loft and the entrance canopy. Additional interventions were studied to serve the modern way of living, such as the wooden wall with openings at the loft, separating visually the bedroom and the skylight on the roof. The building materials used in the restoration were chosen to be compatible with the existing structure.
Τhe restoration study was completed in 2019.
Serrvices
- Architectural design
Architects
- Dina Danesi, Eva Ioannatou, Elli Spania
