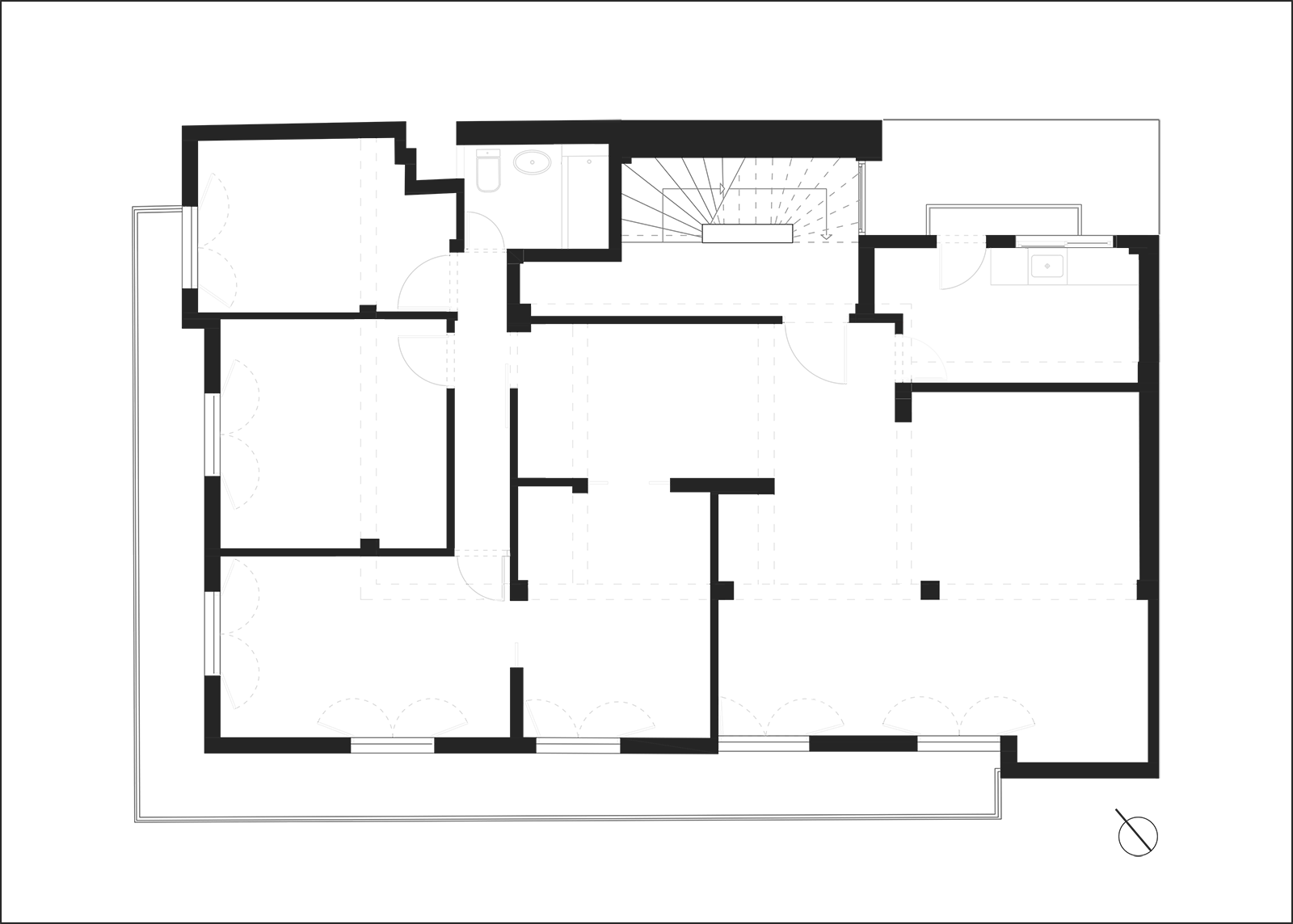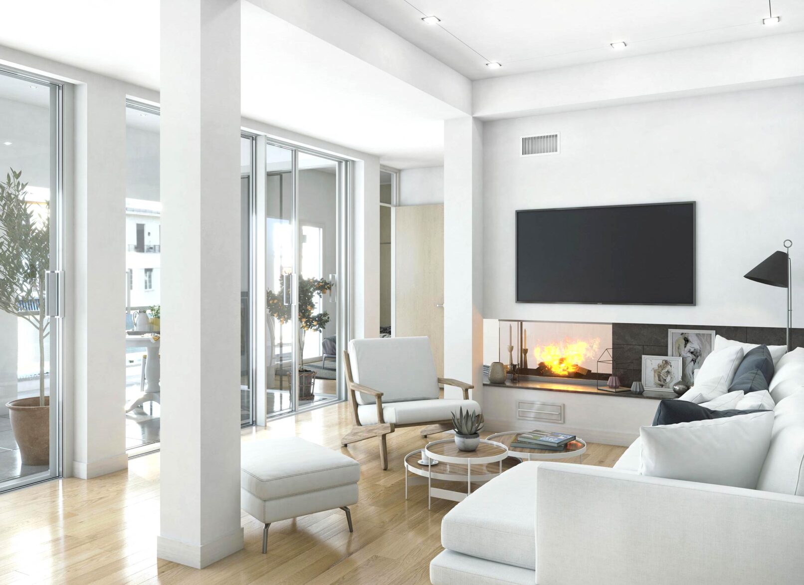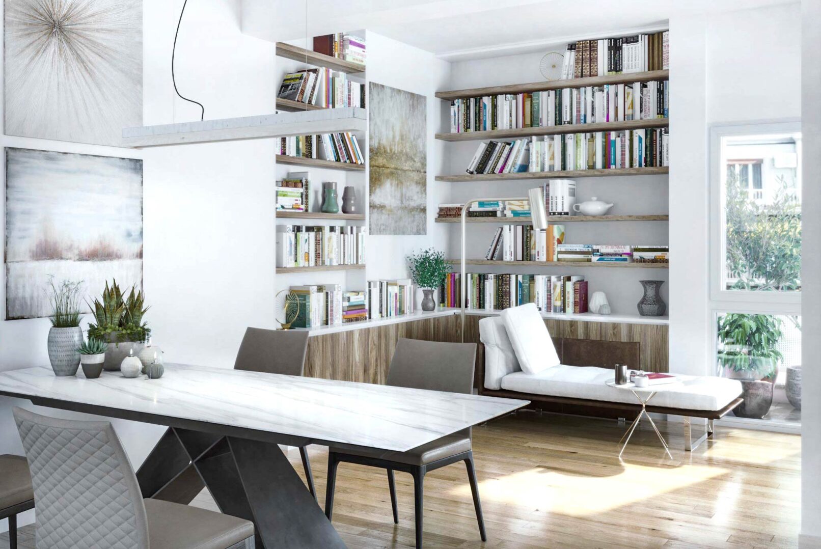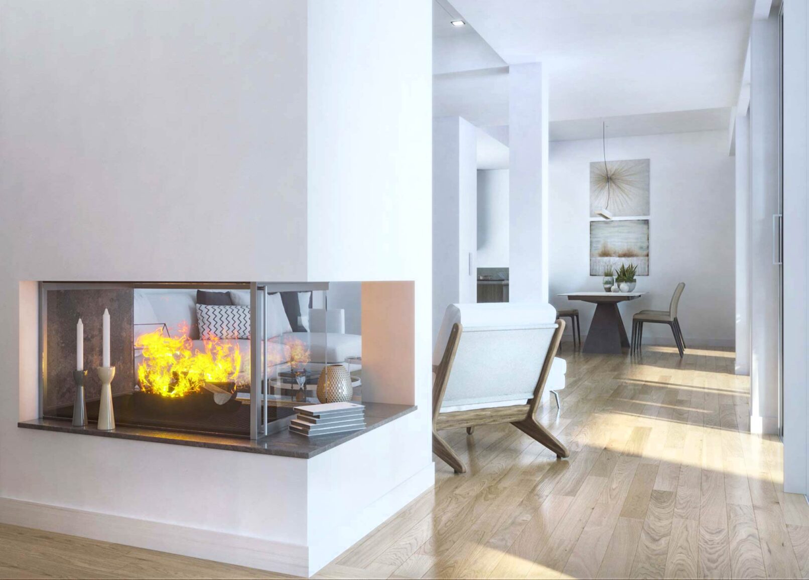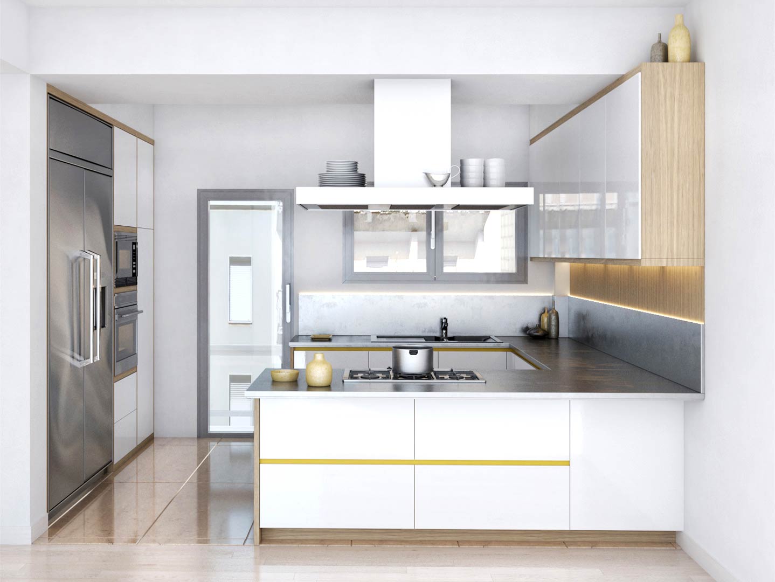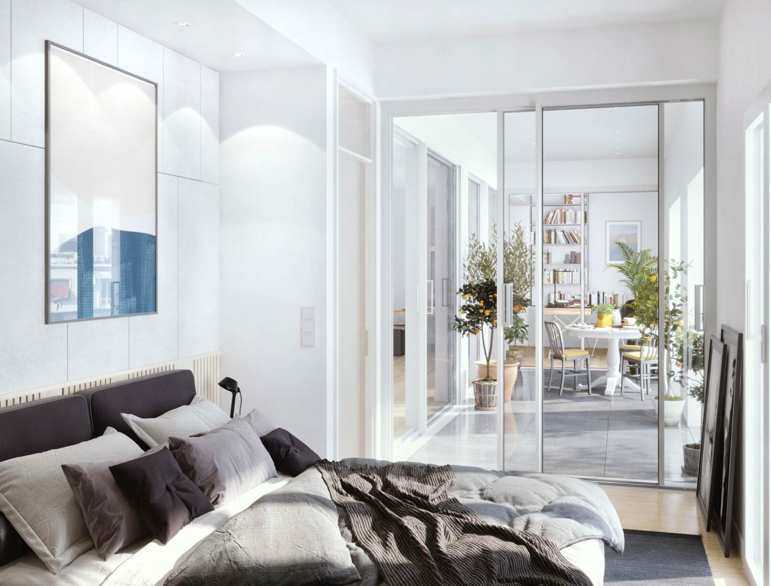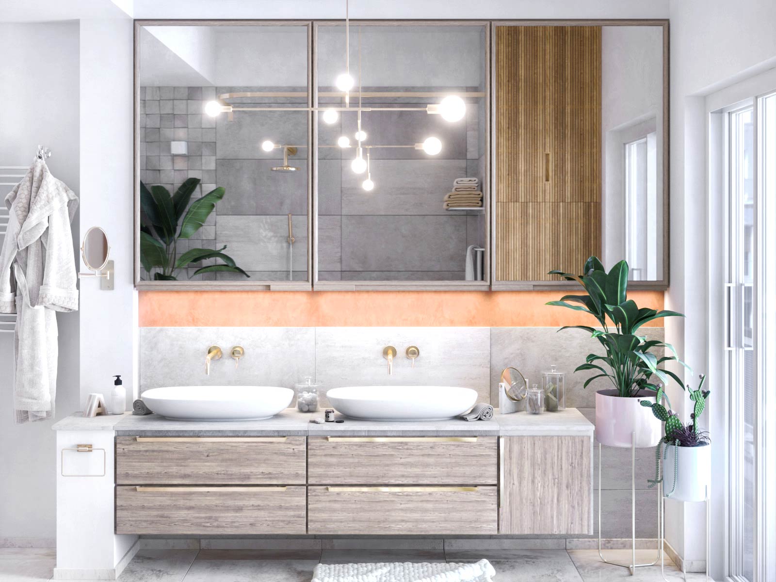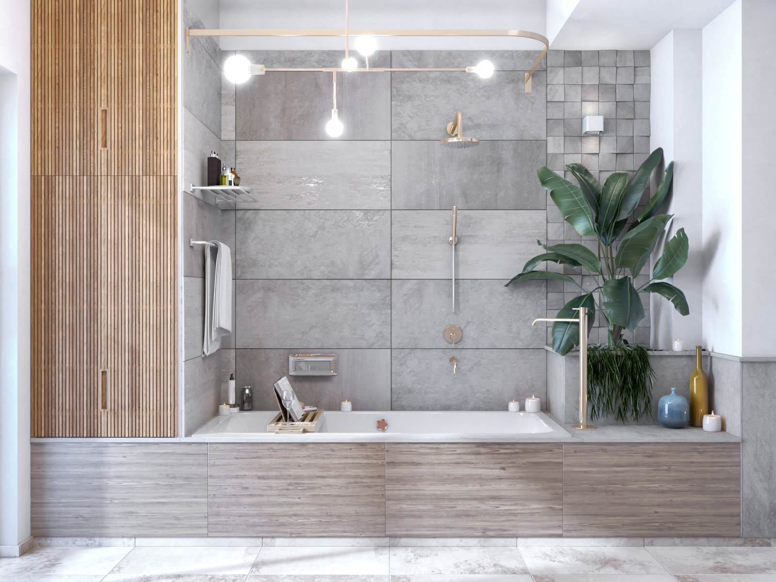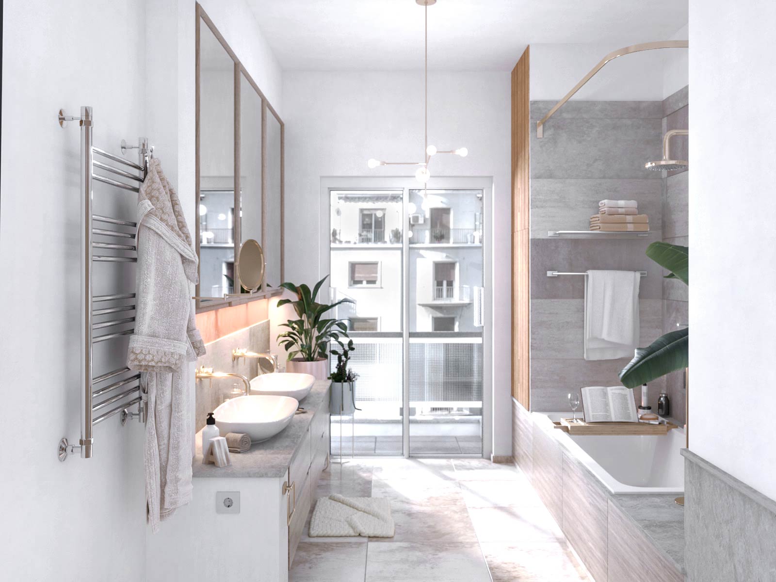Renovation | 7th Floor Patio
Renovation at Piraeus
It is a renovation of a 7-th floor apartment, in a building situated in the center of Piraeus. The main objective was to expand the existing terrace and consolidate the living areas, which formed the basis of the architectural proposition.
Thus, a patio is formed in the southeast side of the apartment, around of which the living areas and particularly the living room, the dining room and the office, are revealed. The main bedroom of the residency although having ample access to this intermediate space, is able to maintain a sense of isolation. This arrangement creates unobstructed pathways through the patio between the various spaces. It offers an in-between feeling of closeness and openness, a gradual passage from the inside to the outside, while the living room retains its winter character.
Services
- Architectural design, Visualization
Architects
- Dina Danesi, Eva Ioannatou, Christofili Kontolefa, Apostolis Mylonas
Visualization
- Apostolis Mylonas
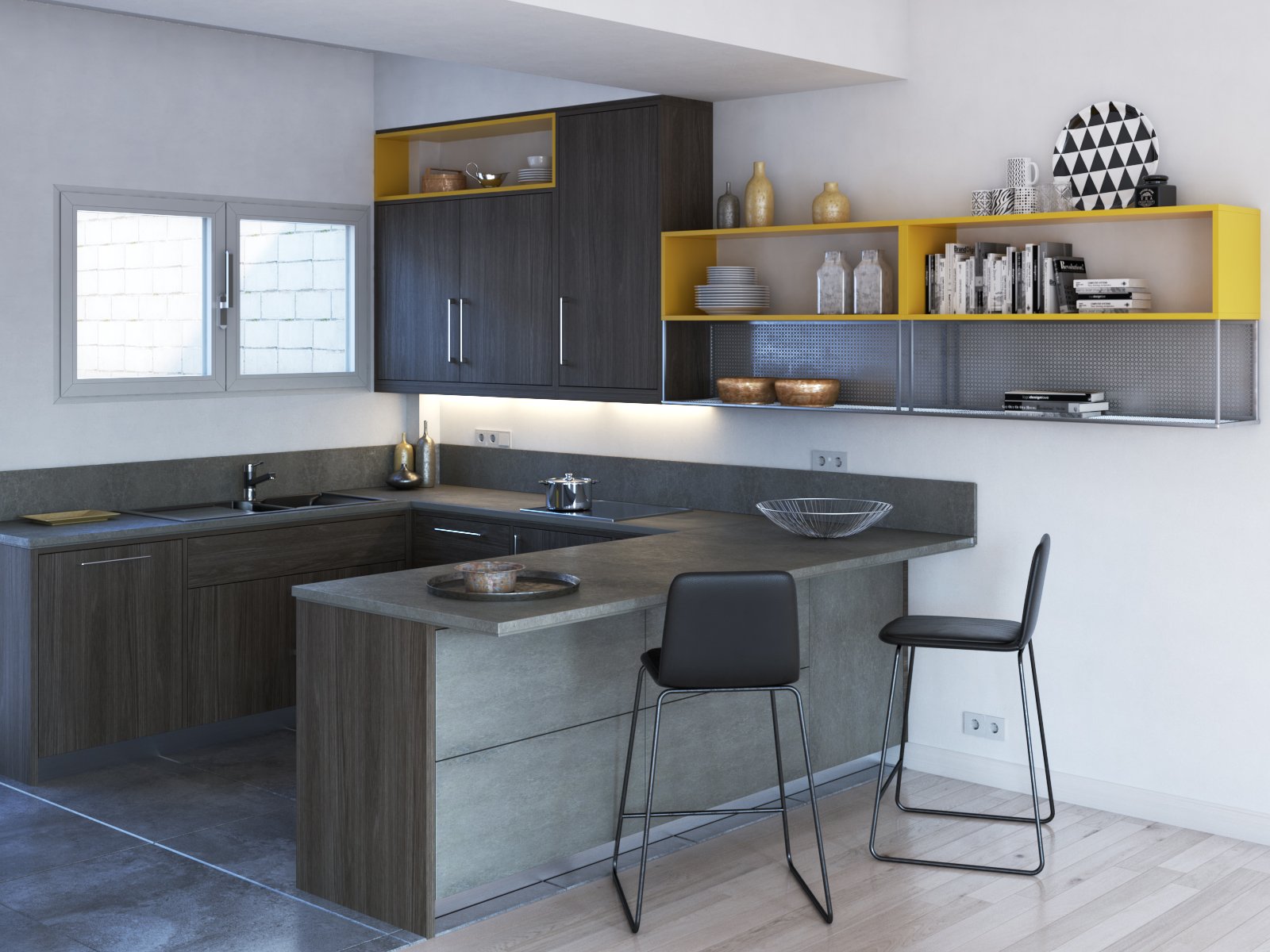
=Attributes=
cameraAperture (float): 36
cameraFNumber (float): 4.70731
cameraFarClip (float): 1000
cameraFarRange (float): 1000
cameraFocalLength (float): 47.0731
cameraFov (float): 41.8521
cameraNearClip (float): 230
cameraNearRange (float): 0
cameraProjection (int): 0
cameraTargetDistance (float): 200
cameraTransform (m44f): [{0.675252, -0.734515, -0.0672595, 1084.25}, {-0.737588, -0.672438, -0.061575, 299.728}, {1.63913e-007, 0.0911887, -0.995834, 1169.32}, {0, 0, 0, 1}]
channels (chlist)
compression (compression): Zip
dataWindow (box2i): [0, 0, 1599, 1199]
displayWindow (box2i): [0, 0, 1599, 1199]
lineOrder (lineOrder): Increasing Y
name (string): ""
pixelAspectRatio (float): 1
screenWindowCenter (v2f): [0, 0]
screenWindowWidth (float): 1
type (string): "scanlineimage"
vrayChannelInfo (string): "{"Z":{"alias":117,"index":9,"flags":16452},"worldPositions":{"alias":143,"index":12,"flags":24676},"VRayRefraction":{"alias":103,"index":4,"flags":18440},"refractionFilter":{"alias":120,"index":16,"flags":24612},"worldNormals":{"alias":145,"index":13,"flags":16420},"VRayExtraTex 10":{"alias":1000,"index":2,"flags":16404},"noiseLevel":{"alias":142,"index":10,"flags":16420},"effectsResult":{"alias":153,"index":17,"flags":16389},"VRayGlobalIllumination":{"alias":108,"index":6,"flags":18440},"Alpha":{"alias":125,"index":1,"flags":16389},"RGB color":{"alias":126,"index":0,"flags":16385},"VRayExtraTex 30":{"alias":1000,"index":3,"flags":16404},"VRayReflection":{"alias":102,"index":5,"flags":18440},"diffuseFilter":{"alias":101,"index":14,"flags":24612},"defocusAmount":{"alias":146,"index":11,"flags":16420},"VRaySpecular":{"alias":106,"index":8,"flags":18440},"reflectionFilter":{"alias":118,"index":15,"flags":24612},"VRayLighting":{"alias":107,"index":7,"flags":18440}}"
=Channels=
A (half)
B (half)
G (half)
R (half)
VRayExtraTex 10.B (half)
VRayExtraTex 10.G (half)
VRayExtraTex 10.R (half)
VRayExtraTex 30.B (half)
VRayExtraTex 30.G (half)
VRayExtraTex 3
